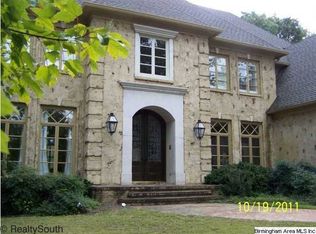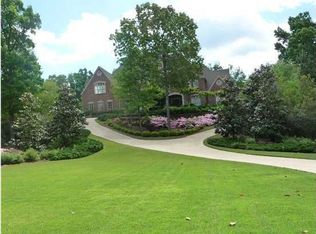Sold for $1,350,000 on 06/30/25
$1,350,000
537 Castlebridge Ln, Birmingham, AL 35242
4beds
5,400sqft
Single Family Residence
Built in 1994
1.18 Acres Lot
$1,273,400 Zestimate®
$250/sqft
$5,569 Estimated rent
Home value
$1,273,400
$1.21M - $1.34M
$5,569/mo
Zestimate® history
Loading...
Owner options
Explore your selling options
What's special
Nestled in the prestige Greystone Founders community, 537 Castlebridge Lane offers an exceptional blend of luxury & comfort, all while overlooking the scenic 13th fairway of the golf course. This 4-bedroom, 4.5-bathroom home is designed with a fantastic floor plan, featuring spacious bedrooms and exquisite finishes throughout. The updated kitchen is a true showpiece, boasting Alabama white marble countertops, high-end appliances, and a walk-in pantry for ultimate convenience. A screened porch provides the perfect spot to enjoy peaceful mornings or entertaining evenings with a view of the meticulously maintained greens. This home is built for both relaxation&entertainment, featuring a huge playroom and an inviting pool that serves as a private oasis. Additionally, the basement is already plumbed & ready to be finished, offering the opportunity to expand with extra living space, a media room, or even an in-law suite and ability to finish an additional garage! Come see this beauty today!
Zillow last checked: 8 hours ago
Listing updated: June 30, 2025 at 04:00pm
Listed by:
Lynlee Hughes 205-936-0314,
ARC Realty Mountain Brook
Bought with:
Lynlee Hughes
ARC Realty Mountain Brook
Source: GALMLS,MLS#: 21414521
Facts & features
Interior
Bedrooms & bathrooms
- Bedrooms: 4
- Bathrooms: 5
- Full bathrooms: 4
- 1/2 bathrooms: 1
Primary bedroom
- Level: First
Bedroom 1
- Level: Second
Bedroom 2
- Level: Second
Bedroom 3
- Level: Second
Bathroom 1
- Level: First
Bathroom 3
- Level: Second
Bathroom 4
- Level: Second
Dining room
- Level: First
Family room
- Level: First
Kitchen
- Features: Stone Counters, Eat-in Kitchen, Kitchen Island, Pantry
- Level: First
Living room
- Level: First
Basement
- Area: 2982
Office
- Level: First
Heating
- Central, Forced Air, Natural Gas
Cooling
- 3+ Systems (COOL)
Appliances
- Included: Dishwasher, Disposal, Freezer, Ice Maker, Microwave, Refrigerator, Stainless Steel Appliance(s), Gas Water Heater
- Laundry: Electric Dryer Hookup, Sink, Washer Hookup, Main Level, Laundry Room, Yes
Features
- Recessed Lighting, High Ceilings, Crown Molding, Linen Closet, Separate Shower, Double Vanity, Tub/Shower Combo, Walk-In Closet(s)
- Flooring: Carpet, Hardwood, Stone, Tile
- Doors: French Doors
- Basement: Full,Unfinished,Daylight,Bath/Stubbed
- Attic: Pull Down Stairs,Yes
- Number of fireplaces: 2
- Fireplace features: Brick (FIREPL), Gas Starter, Den, Great Room, Gas, Wood Burning
Interior area
- Total interior livable area: 5,400 sqft
- Finished area above ground: 5,400
- Finished area below ground: 0
Property
Parking
- Total spaces: 2
- Parking features: Driveway, Parking (MLVL), Garage Faces Side
- Garage spaces: 2
- Has uncovered spaces: Yes
Features
- Levels: 2+ story
- Patio & porch: Porch Screened
- Exterior features: Lighting
- Has private pool: Yes
- Pool features: Cleaning System, Heated, In Ground, Fenced, Private
- Fencing: Fenced
- Has view: Yes
- View description: Golf Course
- Waterfront features: No
Lot
- Size: 1.18 Acres
- Features: On Golf Course, Few Trees
Details
- Parcel number: 038280001006.103
- Special conditions: N/A
Construction
Type & style
- Home type: SingleFamily
- Property subtype: Single Family Residence
Materials
- Brick
- Foundation: Basement
Condition
- Year built: 1994
Utilities & green energy
- Water: Public
- Utilities for property: Sewer Connected, Underground Utilities
Community & neighborhood
Security
- Security features: Gated with Guard
Community
- Community features: Golf Access, Playground, Sidewalks, Street Lights, Tennis Court(s), Golf, Curbs
Location
- Region: Birmingham
- Subdivision: Greystone
HOA & financial
HOA
- Has HOA: Yes
- HOA fee: $1,300 annually
- Services included: Maintenance Grounds, Reserve for Improvements, Utilities for Comm Areas
Price history
| Date | Event | Price |
|---|---|---|
| 6/30/2025 | Sold | $1,350,000+0%$250/sqft |
Source: | ||
| 5/19/2025 | Contingent | $1,349,900$250/sqft |
Source: | ||
| 4/7/2025 | Listed for sale | $1,349,900+12.5%$250/sqft |
Source: | ||
| 6/30/2023 | Sold | $1,200,000+23.1%$222/sqft |
Source: | ||
| 5/8/2023 | Pending sale | $975,000$181/sqft |
Source: | ||
Public tax history
| Year | Property taxes | Tax assessment |
|---|---|---|
| 2025 | $7,606 +0.2% | $114,380 +0.2% |
| 2024 | $7,594 +32.8% | $114,200 +31.8% |
| 2023 | $5,721 +9.1% | $86,640 +9.3% |
Find assessor info on the county website
Neighborhood: 35242
Nearby schools
GreatSchools rating
- 10/10Greystone Elementary SchoolGrades: PK-5Distance: 2 mi
- 10/10Berry Middle SchoolGrades: 6-8Distance: 6.1 mi
- 10/10Spain Park High SchoolGrades: 9-12Distance: 6 mi
Schools provided by the listing agent
- Elementary: Greystone
- Middle: Berry
- High: Spain Park
Source: GALMLS. This data may not be complete. We recommend contacting the local school district to confirm school assignments for this home.
Get a cash offer in 3 minutes
Find out how much your home could sell for in as little as 3 minutes with a no-obligation cash offer.
Estimated market value
$1,273,400
Get a cash offer in 3 minutes
Find out how much your home could sell for in as little as 3 minutes with a no-obligation cash offer.
Estimated market value
$1,273,400

