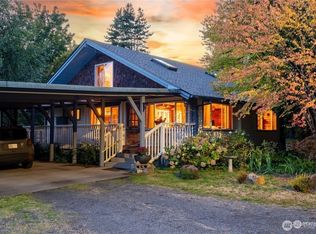Situated on picturesque Burnt Ridge, this tranquil equestrian retreat offers the prime getaway. Just 15 min from the freeway & halfway between Seattle & Portland, this gorgeous split-log home has a large open living room ideal for hosted gatherings & daily living. The property is well-kept & features New Zealand cross-fenced pastures, animal facilities-including large barn w/ stalls & safe paddock. Lush mature trees w/ walking paths & seasonal stream offers peaceful seclusion & the deck & pasture boasts territorial views of Mt Adams & St Helens. Additional amenities include a large metal/wood shop, detached garage, art studio w/ ADU potential, & orchard. 1/4-mile from the entrance of 11-mile loop of Backcountry Horsemen maintained trails.
This property is off market, which means it's not currently listed for sale or rent on Zillow. This may be different from what's available on other websites or public sources.
