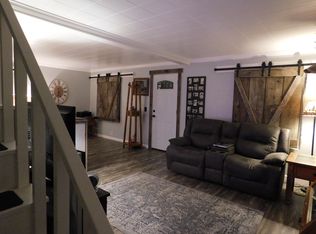Closed
Price Unknown
537 Burke Rd, Wallace, ID 83873
2beds
2baths
700sqft
Single Family Residence
Built in 1910
7,405.2 Square Feet Lot
$304,300 Zestimate®
$--/sqft
$1,208 Estimated rent
Home value
$304,300
Estimated sales range
Not available
$1,208/mo
Zestimate® history
Loading...
Owner options
Explore your selling options
What's special
Just minutes from downtown Wallace, this fully remodeled cabin-style home blends rustic charm with modern updates. It features two spacious bedrooms, including a primary suite with a walk-in closet. The home offers two full bathrooms with luxurious rain showers and a custom kitchen complete with butcher block counters, stainless steel appliances, and a live-edge wood bar. The vaulted living room showcases exposed wood beams, a brick accent wall, and an electric fireplace, while a bright office space adds functionality for remote work or creative projects.
Outside, enjoy a fully fenced yard, a private patio, a sun deck, and a large covered porch—perfect for soaking in the all-day summer sun with no rear neighbors. The garage is lofted with stairs and includes an additional workshop area and a root cellar. The home is beautifully furnished, and furnishings are negotiable, making this a truly turnkey opportunity.
Zillow last checked: 8 hours ago
Listing updated: June 18, 2025 at 03:24pm
Listed by:
Robert Quinton Quezada 208-691-3960,
EXP Realty
Bought with:
Luke Brown, SP40139
Real Broker LLC
Henry Fusaro, SP57168
Real Broker LLC
Source: Coeur d'Alene MLS,MLS#: 25-3747
Facts & features
Interior
Bedrooms & bathrooms
- Bedrooms: 2
- Bathrooms: 2
Heating
- Cadet, Electric, Natural Gas, Fireplace(s), Mini-Split
Cooling
- Mini-Split A/C
Appliances
- Included: Electric Water Heater, Washer, Range/Oven - Gas, Disposal, Dishwasher
- Laundry: Washer Hookup
Features
- Fireplace, High Speed Internet
- Flooring: Vinyl
- Basement: None
- Has fireplace: Yes
- Common walls with other units/homes: No Common Walls
Interior area
- Total structure area: 700
- Total interior livable area: 700 sqft
Property
Features
- Patio & porch: Covered Patio, Deck, Patio, Porch
- Exterior features: Rain Gutters, Lawn
- Fencing: Partial,Full
- Has view: Yes
- View description: Mountain(s)
Lot
- Size: 7,405 sqft
- Features: Level, Open Lot, Landscaped
Details
- Additional structures: Storage, Shed(s)
- Additional parcels included: RPO09500110080A
- Parcel number: RPO09500110080A
- Zoning: R2
Construction
Type & style
- Home type: SingleFamily
- Property subtype: Single Family Residence
Materials
- T1-11, Frame
- Foundation: Concrete Perimeter
- Roof: Metal
Condition
- Year built: 1910
- Major remodel year: 2024
Utilities & green energy
- Sewer: Public Sewer
- Water: Public
Community & neighborhood
Location
- Region: Wallace
- Subdivision: Canyon, Shoshone Co
Other
Other facts
- Road surface type: Paved
Price history
| Date | Event | Price |
|---|---|---|
| 6/16/2025 | Sold | -- |
Source: | ||
| 5/9/2025 | Pending sale | $297,000$424/sqft |
Source: | ||
| 4/22/2025 | Listed for sale | $297,000+104.8%$424/sqft |
Source: | ||
| 9/22/2022 | Listing removed | -- |
Source: | ||
| 1/13/2022 | Pending sale | $145,000$207/sqft |
Source: | ||
Public tax history
| Year | Property taxes | Tax assessment |
|---|---|---|
| 2025 | -- | $224,610 +602% |
| 2024 | $250 | $31,996 +71.8% |
| 2023 | $250 -9.7% | $18,628 +2% |
Find assessor info on the county website
Neighborhood: 83873
Nearby schools
GreatSchools rating
- 4/10Silver Hills Elementary SchoolGrades: PK-6Distance: 3.6 mi
- 5/10Wallace Jr/Sr High SchoolGrades: 7-12Distance: 0.8 mi
