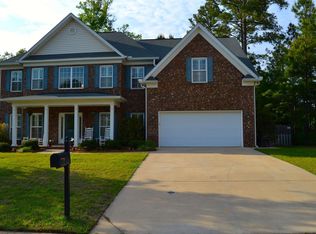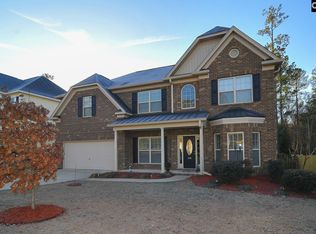This gorgeous, ALL BRICK home is located in the fabulous PRESERVE AT ROLLING CREEK and is zoned for Chapin Schools! The seller upgraded this one to the MAX! YOU WILL NOT BUILD THIS HOME AT THIS PRICE! All brick! 5br/3 ba! All bedrooms have walk-in closets! Features include a guest room on main floor with full bath nearby, office/formal living, large formal dining with butler's pantry leading into the kitchen, extensive hardwood flooring, heavy molds, gorgeous cabinetry with hardware, a house full of blinds, granite countertops, double ovens, gas stove, tile flooring, ceiling fans, raised bar, extra large pantry, gas log fireplace, coffered ceiling, a handsome wood staircase with wrought iron balusters, screen porch and deck overlooking private and beautifully landscaped fenced backyard. Upstairs offers extra-large media center/playroom, 3 additional quest bedrooms with walk-in closets, vaulted ceilings and a master suite featuring his and hers closets with high end shelving, sitting area, master bathroom with double vanity, generous sized tub with tile backsplash, and separate show. The garage floor has even been coated and is equipped with a utility sink. Do not miss this one!
This property is off market, which means it's not currently listed for sale or rent on Zillow. This may be different from what's available on other websites or public sources.

