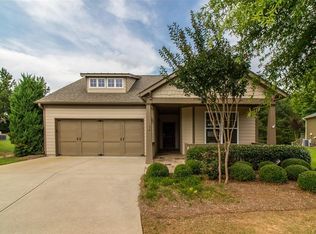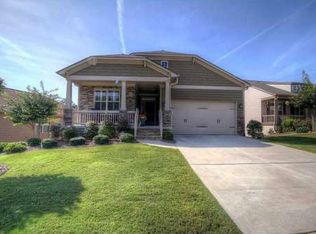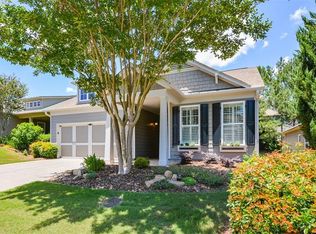Closed
$480,000
537 Bonneset Ct, Canton, GA 30114
2beds
1,900sqft
Single Family Residence, Residential
Built in 2007
-- sqft lot
$476,400 Zestimate®
$253/sqft
$2,238 Estimated rent
Home value
$476,400
$443,000 - $515,000
$2,238/mo
Zestimate® history
Loading...
Owner options
Explore your selling options
What's special
Welcome to 537 Bonneset Ct, a stunning home situated in the highly sought-after Soleil Laurel Canyon, Canton’s premier active adult community. This 2-bedroom, 2-bathroom home is the perfect blend of luxury and low-maintenance living, designed with both comfort and convenience in mind. Upon entering, you’ll be greeted by a spacious open floor plan filled with natural light. An office or sitting room is on the right of the entry with double doors and is a great respite away from the center of the home. The traditional kitchen features solid surface countertops, black appliances, and ample stained cabinetry, ideal for the home chef. Adjacent to the kitchen is a charming breakfast nook and a large family room with a cozy fireplace and built-ins, perfect for entertaining guests or relaxing with a good book. The owner's suite is a private retreat with a spacious bedroom, a spa-like en-suite bathroom with a walk-in shower, soaking tub, dual vanities, and a large walk-in closet with a custom closet system. The second bedroom is equally spacious, with access to a full bathroom, making it ideal for guests. Step outside to enjoy your morning coffee on the covered patio, overlooking the beautifully landscaped backyard. The outdoor space is designed for an easy lifestyle and upkeep is included in the HOA, allowing you to enjoy more time enjoying the community’s resort-style amenities. Residents of Soleil Laurel Canyon enjoy access to an impressive array of amenities, including a clubhouse, fitness center, indoor and outdoor pools, tennis and pickleball courts, and endless social activities. The community is also conveniently located near shopping, dining, and healthcare facilities. This home offers the perfect opportunity to experience the active adult lifestyle you've been dreaming of. *Please note that some images have been virtually staged.
Zillow last checked: 8 hours ago
Listing updated: November 07, 2024 at 10:52pm
Listing Provided by:
Angela Medley,
Atlanta Fine Homes Sotheby's International
Bought with:
BRENDA LAIRD, 322552
Berkshire Hathaway HomeServices Georgia Properties
Source: FMLS GA,MLS#: 7460774
Facts & features
Interior
Bedrooms & bathrooms
- Bedrooms: 2
- Bathrooms: 2
- Full bathrooms: 2
- Main level bathrooms: 2
- Main level bedrooms: 2
Primary bedroom
- Features: Master on Main
- Level: Master on Main
Bedroom
- Features: Master on Main
Primary bathroom
- Features: Double Vanity, Separate Tub/Shower, Soaking Tub, Whirlpool Tub
Dining room
- Features: Open Concept
Kitchen
- Features: Cabinets Stain, Eat-in Kitchen, Solid Surface Counters
Heating
- Central
Cooling
- Ceiling Fan(s), Central Air
Appliances
- Included: Dishwasher, Disposal, Double Oven, Electric Cooktop, Microwave
- Laundry: Main Level
Features
- Bookcases, Entrance Foyer, High Ceilings 9 ft Main, Tray Ceiling(s)
- Flooring: Carpet, Ceramic Tile
- Windows: Insulated Windows
- Basement: None
- Number of fireplaces: 1
- Fireplace features: Gas Log, Living Room
- Common walls with other units/homes: No Common Walls
Interior area
- Total structure area: 1,900
- Total interior livable area: 1,900 sqft
- Finished area above ground: 1,900
Property
Parking
- Total spaces: 2
- Parking features: Garage, Garage Door Opener, Garage Faces Front, Level Driveway
- Garage spaces: 2
- Has uncovered spaces: Yes
Accessibility
- Accessibility features: None
Features
- Levels: One
- Stories: 1
- Patio & porch: Front Porch, Patio
- Exterior features: None, No Dock
- Pool features: None
- Has spa: Yes
- Spa features: Bath, None
- Fencing: Back Yard
- Has view: Yes
- View description: Other
- Waterfront features: None
- Body of water: None
Lot
- Features: Back Yard, Cul-De-Sac, Front Yard
Details
- Additional structures: None
- Parcel number: 14N10A 146
- Other equipment: None
- Horse amenities: None
Construction
Type & style
- Home type: SingleFamily
- Architectural style: Craftsman
- Property subtype: Single Family Residence, Residential
Materials
- Cement Siding, Stone
- Foundation: Slab
- Roof: Composition
Condition
- Resale
- New construction: No
- Year built: 2007
Utilities & green energy
- Electric: Other
- Sewer: Public Sewer
- Water: Public
- Utilities for property: Cable Available, Electricity Available, Natural Gas Available, Phone Available
Green energy
- Energy efficient items: None
- Energy generation: None
Community & neighborhood
Security
- Security features: Security Gate, Security Guard
Community
- Community features: Clubhouse, Fitness Center, Gated, Golf, Homeowners Assoc, Park, Pickleball, Pool, Restaurant, Sidewalks, Street Lights, Tennis Court(s)
Senior living
- Senior community: Yes
Location
- Region: Canton
- Subdivision: Soleil At Laurel Canyon
HOA & financial
HOA
- Has HOA: Yes
- HOA fee: $1,221 quarterly
- Services included: Maintenance Grounds, Maintenance Structure, Swim, Termite, Tennis, Trash
Other
Other facts
- Road surface type: Asphalt
Price history
| Date | Event | Price |
|---|---|---|
| 11/4/2024 | Sold | $480,000-1%$253/sqft |
Source: | ||
| 10/11/2024 | Pending sale | $485,000$255/sqft |
Source: | ||
| 9/30/2024 | Listed for sale | $485,000+59.4%$255/sqft |
Source: | ||
| 5/4/2007 | Sold | $304,200$160/sqft |
Source: Public Record Report a problem | ||
Public tax history
| Year | Property taxes | Tax assessment |
|---|---|---|
| 2025 | $1,282 +35% | $181,876 +2.4% |
| 2024 | $950 +4% | $177,680 +3.5% |
| 2023 | $913 +15.7% | $171,600 +14.3% |
Find assessor info on the county website
Neighborhood: 30114
Nearby schools
GreatSchools rating
- 6/10R. M. Moore Elementary SchoolGrades: PK-5Distance: 5.4 mi
- 7/10Teasley Middle SchoolGrades: 6-8Distance: 1.9 mi
- 7/10Cherokee High SchoolGrades: 9-12Distance: 2.1 mi
Schools provided by the listing agent
- Elementary: R.M. Moore
- Middle: Teasley
- High: Cherokee
Source: FMLS GA. This data may not be complete. We recommend contacting the local school district to confirm school assignments for this home.
Get a cash offer in 3 minutes
Find out how much your home could sell for in as little as 3 minutes with a no-obligation cash offer.
Estimated market value$476,400
Get a cash offer in 3 minutes
Find out how much your home could sell for in as little as 3 minutes with a no-obligation cash offer.
Estimated market value
$476,400


