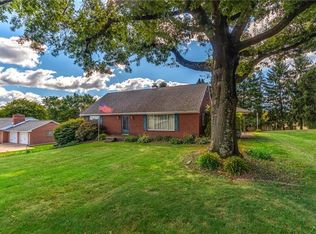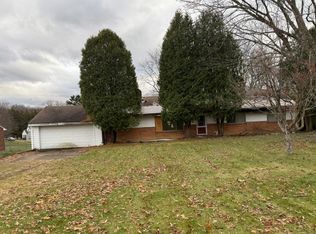Sold for $335,000
$335,000
537 Blackhawk Rd, Beaver Falls, PA 15010
3beds
2,450sqft
Single Family Residence
Built in 1959
0.5 Acres Lot
$353,700 Zestimate®
$137/sqft
$2,008 Estimated rent
Home value
$353,700
$336,000 - $371,000
$2,008/mo
Zestimate® history
Loading...
Owner options
Explore your selling options
What's special
100% ALL BRICK TRUE RANCH THAT IS AN ABSOLUTE FORT OF A HOME IS NOW AVAILABLE! 537 Blackhawk Road is a timeless property. What do I mean by that? Well, are you ready to raise a family? We have you covered. Are you empty nesters ready to convert to one level living? We have you covered. Everyone loves a ranch, but do you know what the best type of ranch is? One that has an attached garage - that way your basement is HUGE! Check! Do you have kids and/or dogs & would like a fenced in yard for them? Box checked. Ready to host summer parties? We can help with that, we got the pool & the private deck. WARNING: your guests wont want to leave! The kitchen...a true stunner. We have a plethora of high end soft close cabinetry, SS appliances, a HUGE farm house porcelain sink, a sweet backsplash & the coolest cut out with wooden slats for your pendant lighting. Truly custom! We have all of this & you could walk to the high school & drive your golf cart to the golf course!
Zillow last checked: 8 hours ago
Listing updated: April 22, 2024 at 12:15pm
Listed by:
Mark Gulla 724-933-6300,
RE/MAX SELECT REALTY
Bought with:
Michael Marsula, RS354110
HOWARD HANNA REAL ESTATE SERVICES
Source: WPMLS,MLS#: 1644077 Originating MLS: West Penn Multi-List
Originating MLS: West Penn Multi-List
Facts & features
Interior
Bedrooms & bathrooms
- Bedrooms: 3
- Bathrooms: 3
- Full bathrooms: 2
- 1/2 bathrooms: 1
Primary bedroom
- Level: Main
- Dimensions: 12x12
Bedroom 2
- Level: Main
- Dimensions: 13x11
Bedroom 3
- Level: Main
- Dimensions: 14x11
Dining room
- Level: Main
- Dimensions: COMBO
Family room
- Level: Lower
- Dimensions: 47x26
Kitchen
- Level: Main
- Dimensions: 28x11
Living room
- Level: Main
- Dimensions: 22x13
Heating
- Forced Air, Gas
Cooling
- Central Air
Appliances
- Included: Some Electric Appliances, Dishwasher, Disposal, Microwave, Refrigerator, Stove
Features
- Kitchen Island
- Flooring: Hardwood, Tile
- Basement: Full,Finished,Walk-Up Access
- Number of fireplaces: 1
- Fireplace features: Gas
Interior area
- Total structure area: 2,450
- Total interior livable area: 2,450 sqft
Property
Parking
- Total spaces: 2
- Parking features: Attached, Garage, Garage Door Opener
- Has attached garage: Yes
Features
- Levels: One
- Stories: 1
Lot
- Size: 0.50 Acres
- Dimensions: 50 x 175
Details
- Parcel number: 570270209000
Construction
Type & style
- Home type: SingleFamily
- Architectural style: Ranch
- Property subtype: Single Family Residence
Materials
- Brick
- Roof: Asphalt
Condition
- Resale
- Year built: 1959
Utilities & green energy
- Sewer: Public Sewer
- Water: Public
Community & neighborhood
Location
- Region: Beaver Falls
Price history
| Date | Event | Price |
|---|---|---|
| 4/22/2024 | Sold | $335,000$137/sqft |
Source: | ||
| 3/8/2024 | Listed for sale | $335,000+5.7%$137/sqft |
Source: | ||
| 11/14/2023 | Sold | $316,900+0.3%$129/sqft |
Source: | ||
| 10/21/2023 | Contingent | $315,900$129/sqft |
Source: | ||
| 10/12/2023 | Price change | $315,900-1.3%$129/sqft |
Source: | ||
Public tax history
| Year | Property taxes | Tax assessment |
|---|---|---|
| 2023 | $3,271 | $28,950 |
| 2022 | $3,271 +1.8% | $28,950 |
| 2021 | $3,213 +2.8% | $28,950 |
Find assessor info on the county website
Neighborhood: 15010
Nearby schools
GreatSchools rating
- 5/10Highland Middle SchoolGrades: 5-8Distance: 1.6 mi
- 7/10Blackhawk High SchoolGrades: 9-12Distance: 0.2 mi
Schools provided by the listing agent
- District: Blackhawk
Source: WPMLS. This data may not be complete. We recommend contacting the local school district to confirm school assignments for this home.

Get pre-qualified for a loan
At Zillow Home Loans, we can pre-qualify you in as little as 5 minutes with no impact to your credit score.An equal housing lender. NMLS #10287.

