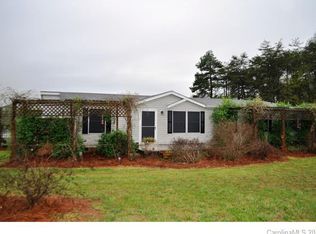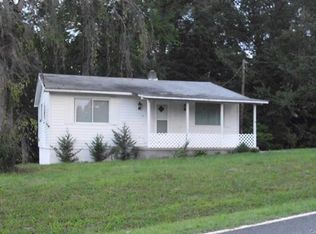Well cared for home and move in ready! Split bedroom floor plan. Large deck for private and peaceful lounging. Kitchen has lots of counter top space and all appliances remain. Spacious master sweet with walk in closet and master bath with dual vanities and separate tub and shower. Both guest rooms have large walk in closets. Older shop located in back yard that needs work but provides a lot of storage or workshop area.
This property is off market, which means it's not currently listed for sale or rent on Zillow. This may be different from what's available on other websites or public sources.

