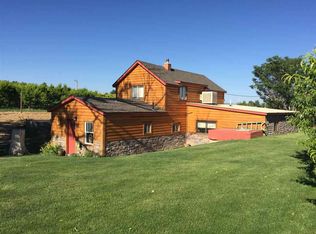Sold for $1,300,000
$1,300,000
537-36 3/4 Rd, Palisade, CO 81526
4beds
3baths
3,272sqft
Single Family Residence
Built in 1993
9.06 Acres Lot
$1,319,000 Zestimate®
$397/sqft
$3,415 Estimated rent
Home value
$1,319,000
$1.25M - $1.38M
$3,415/mo
Zestimate® history
Loading...
Owner options
Explore your selling options
What's special
This one-of-a-kind East Orchard Mesa property features a custom re-modeled 4 bed, 3 bath 3200 square feet, open concept home with all the amenities including vaulted ceilings, hickory wood floor, granite counter tops and an unattached 36'x40' shop/garage An automated irrigation system irrigates 3200 3 and 4 year old peach trees. This unique family home and investment opportunity is nestled in the middle of historic East Orchard Mesa peach and wine country. The property boasts 360 degree views of the Grand Mesa to the East, Mount Garfield and the Bookcliffs to the north and then West overlooking the magnificent Colorado River and the Grand Valley. Come see for yourself and hear first hand about this one of kind home and investment opportunity.
Zillow last checked: 8 hours ago
Listing updated: June 07, 2025 at 06:45am
Listed by:
MATTHEW DIERS 970-270-9539,
COLDWELL BANKER DISTINCTIVE PROPERTIES
Bought with:
JAIME GALLOB - DREAM BIG GROUP
RED ROCK REAL ESTATE
Source: GJARA,MLS#: 20245105
Facts & features
Interior
Bedrooms & bathrooms
- Bedrooms: 4
- Bathrooms: 3
Primary bedroom
- Level: Main
- Dimensions: 21x18
Bedroom 2
- Level: Main
- Dimensions: 12x18
Bedroom 3
- Level: Lower
- Dimensions: 20x15
Bedroom 4
- Level: Lower
- Dimensions: 14x20
Dining room
- Level: Main
- Dimensions: 18x10
Family room
- Level: Main
- Dimensions: 42x30
Kitchen
- Level: Main
- Dimensions: 27x18
Laundry
- Level: Main
- Dimensions: 18x9
Living room
- Level: Main
- Dimensions: 27x15
Other
- Level: Lower
- Dimensions: 16x24
Heating
- Baseboard, Fireplace(s), Hot Water, Propane, Pellet Stove
Cooling
- Central Air
Appliances
- Included: Dishwasher, Electric Oven, Electric Range, Disposal, Microwave, Refrigerator
- Laundry: In Mud Room, Washer Hookup, Dryer Hookup
Features
- Ceiling Fan(s), Granite Counters, Main Level Primary, Pantry, Sound System, Vaulted Ceiling(s), Walk-In Closet(s), Walk-In Shower, Wired for Sound, Window Treatments
- Flooring: Carpet, Hardwood, Tile
- Windows: Window Coverings
- Basement: Finished,Concrete,Walk-Out Access
- Has fireplace: Yes
- Fireplace features: Insert, Pellet Stove
Interior area
- Total structure area: 3,272
- Total interior livable area: 3,272 sqft
Property
Parking
- Total spaces: 2
- Parking features: Detached, Garage, Garage Door Opener, RV Access/Parking
- Garage spaces: 2
Accessibility
- Accessibility features: None, Low Threshold Shower
Features
- Levels: Two
- Stories: 2
- Patio & porch: Covered, Deck, Open, Patio
- Exterior features: Hot Tub/Spa, Sprinkler/Irrigation, Propane Tank - Owned
- Has spa: Yes
- Fencing: Barbed Wire,Partial
Lot
- Size: 9.06 Acres
- Dimensions: 659' x 601'
- Features: Irregular Lot, Landscaped, Mature Trees, Sprinkler System
Details
- Additional structures: Workshop
- Parcel number: 294109400084
- Zoning description: FARM RANCH RESI (4277)
Construction
Type & style
- Home type: SingleFamily
- Architectural style: Ranch,Two Story
- Property subtype: Single Family Residence
Materials
- Brick, Stucco, Wood Frame
- Foundation: Basement, Slab, Stem Wall
- Roof: Asphalt,Composition
Condition
- Year built: 1993
- Major remodel year: 2012
Utilities & green energy
- Sewer: Septic Tank
- Water: Public
Green energy
- Energy generation: Solar
Community & neighborhood
Location
- Region: Palisade
HOA & financial
HOA
- Has HOA: No
- Services included: None
Other
Other facts
- Road surface type: Gravel
Price history
| Date | Event | Price |
|---|---|---|
| 6/6/2025 | Sold | $1,300,000-18.8%$397/sqft |
Source: GJARA #20245105 Report a problem | ||
| 4/1/2025 | Pending sale | $1,600,000$489/sqft |
Source: GJARA #20245105 Report a problem | ||
| 11/9/2024 | Listed for sale | $1,600,000+566.7%$489/sqft |
Source: GJARA #20245105 Report a problem | ||
| 12/30/1999 | Sold | $240,000$73/sqft |
Source: Public Record Report a problem | ||
Public tax history
| Year | Property taxes | Tax assessment |
|---|---|---|
| 2025 | $2,402 +1.7% | $35,970 +39.7% |
| 2024 | $2,362 -16.4% | $25,750 -3.2% |
| 2023 | $2,825 +2.6% | $26,600 -6.9% |
Find assessor info on the county website
Neighborhood: 81526
Nearby schools
GreatSchools rating
- 8/10Taylor Elementary SchoolGrades: PK-5Distance: 1.9 mi
- 5/10Mount Garfield Middle SchoolGrades: 6-8Distance: 2.1 mi
- 5/10Palisade High SchoolGrades: 9-12Distance: 1.6 mi
Schools provided by the listing agent
- Elementary: Taylor
- Middle: MT Garfield (Mesa County)
- High: Palisade
Source: GJARA. This data may not be complete. We recommend contacting the local school district to confirm school assignments for this home.
Get pre-qualified for a loan
At Zillow Home Loans, we can pre-qualify you in as little as 5 minutes with no impact to your credit score.An equal housing lender. NMLS #10287.
