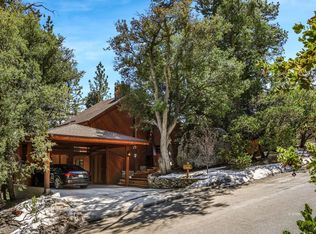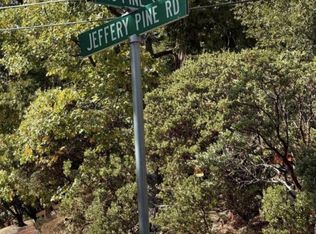Sold for $485,000
Listing Provided by:
Ashley Stewart DRE #01466789 951-818-1170,
Idyllwild Realty
Bought with: Idyllwild Realty
$485,000
53690 Jeffery Pine Rd, Idyllwild, CA 92549
3beds
1,550sqft
Single Family Residence
Built in 1991
0.34 Acres Lot
$484,400 Zestimate®
$313/sqft
$2,771 Estimated rent
Home value
$484,400
$441,000 - $533,000
$2,771/mo
Zestimate® history
Loading...
Owner options
Explore your selling options
What's special
Nestled on a serene 0.34-acre lot, this picturesque mountain retreat offers breathtaking views and a thoughtfully designed layout. Boasting 1,550 sq. ft., This 3-bedroom, 2-bath home is the perfect blend of comfort and charm. The primary suite features a walk-in closet, private access to the expansive front deck, and stunning views right from your bed. The en suite bathroom is a spa-like haven, complete with dual sinks and a full bath. Natural light pours through skylights in the entry and updated kitchen, creating a warm and inviting ambiance. The open-concept dining area flows seamlessly into the living room, where you'll find a cozy rock fireplace and access to the deck, perfect for soaking in the views. Down the hall, two well-appointed bedrooms and a second full bathroom provide ample space for guests or family. From the dining room, stairs lead to the attached one-car garage with a bonus space ideal for a home office, gym, or gaming area, complete with laundry. This home is a true mountain gem-don't miss the chance to make it yours!
Zillow last checked: 9 hours ago
Listing updated: July 17, 2025 at 12:57pm
Listing Provided by:
Ashley Stewart DRE #01466789 951-818-1170,
Idyllwild Realty
Bought with:
Melissa Norman, DRE #02201936
Idyllwild Realty
Source: CRMLS,MLS#: 219128854DA Originating MLS: California Desert AOR & Palm Springs AOR
Originating MLS: California Desert AOR & Palm Springs AOR
Facts & features
Interior
Bedrooms & bathrooms
- Bedrooms: 3
- Bathrooms: 2
- Full bathrooms: 2
Primary bedroom
- Features: Primary Suite
Kitchen
- Features: Stone Counters, Remodeled, Updated Kitchen
Other
- Features: Walk-In Closet(s)
Heating
- Central, Fireplace(s), Propane, Wood
Cooling
- Central Air
Appliances
- Included: Dishwasher, Gas Range, Propane Water Heater, Refrigerator, Range Hood
Features
- Separate/Formal Dining Room, Primary Suite, Walk-In Closet(s)
- Flooring: Carpet, Tile, Wood
- Windows: Blinds
- Has fireplace: Yes
- Fireplace features: Living Room, Masonry, Primary Bedroom, Propane, Wood Burning
Interior area
- Total interior livable area: 1,550 sqft
Property
Parking
- Total spaces: 6
- Parking features: Driveway, Garage, Garage Door Opener
- Attached garage spaces: 1
- Uncovered spaces: 4
Features
- Levels: Multi/Split
- Patio & porch: Wood
- Exterior features: Rain Gutters
- Fencing: Chain Link
- Has view: Yes
- View description: Mountain(s), Trees/Woods
Lot
- Size: 0.34 Acres
- Features: Yard
Details
- Parcel number: 560133004
- Special conditions: Standard
Construction
Type & style
- Home type: SingleFamily
- Property subtype: Single Family Residence
- Attached to another structure: Yes
Materials
- Roof: Composition
Condition
- Updated/Remodeled
- New construction: No
- Year built: 1991
Utilities & green energy
- Sewer: Septic Tank
Community & neighborhood
Location
- Region: Idyllwild
- Subdivision: Not Applicable-1
HOA & financial
HOA
- Has HOA: Yes
- HOA fee: $60 annually
- Amenities included: Other
Other
Other facts
- Listing terms: Cash,Conventional,FHA,VA Loan
Price history
| Date | Event | Price |
|---|---|---|
| 7/17/2025 | Sold | $485,000-2.8%$313/sqft |
Source: | ||
| 7/17/2025 | Pending sale | $499,000$322/sqft |
Source: | ||
| 6/18/2025 | Contingent | $499,000$322/sqft |
Source: | ||
| 6/11/2025 | Price change | $499,000-9.1%$322/sqft |
Source: | ||
| 4/22/2025 | Listed for sale | $549,000+153%$354/sqft |
Source: Idyllwild MLS #2010969 Report a problem | ||
Public tax history
| Year | Property taxes | Tax assessment |
|---|---|---|
| 2025 | $3,942 +2.5% | $320,542 +2% |
| 2024 | $3,844 +1% | $314,258 +2% |
| 2023 | $3,807 +1.8% | $308,097 +2% |
Find assessor info on the county website
Neighborhood: 92549
Nearby schools
GreatSchools rating
- 8/10Idyllwild SchoolGrades: K-8Distance: 1 mi
- 6/10Hemet High SchoolGrades: 9-12Distance: 12.1 mi
Get a cash offer in 3 minutes
Find out how much your home could sell for in as little as 3 minutes with a no-obligation cash offer.
Estimated market value$484,400
Get a cash offer in 3 minutes
Find out how much your home could sell for in as little as 3 minutes with a no-obligation cash offer.
Estimated market value
$484,400

