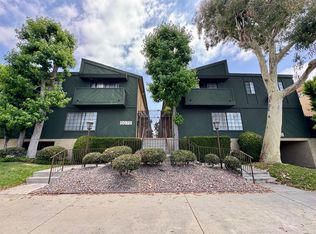Discover unparalleled luxury and comfort in this exquisite, remodeled single-story home, ideally situated on one of Tarzana's most prestigious streets, south of Ventura Blvd. Spanning 1,911 sq ft, this gated residence offers a sophisticated open-concept living space, featuring high-end finishes and an incredible resort-style backyard. As you step inside, you'll be greeted by gleaming hardwood floors throughout and an abundance of natural light streaming through energy-efficient dual-pane windows, creating a bright and inviting atmosphere. The heart of this home is the brand new gourmet kitchen, a chef's dream complete with sleek stainless steel appliances, exquisite quartz countertops, and a charming eating area. Retreat to the primary bedroom, a private sanctuary featuring its own luxurious en-suite bathroom and a dedicated sitting area a perfect spot for unwinding. Two additional well-appointed bedrooms and 1.5 more brand new bathrooms ensure comfort and convenience for all. A former living room with a cozy fireplace adds a touch of classic charm. The thoughtfully designed floor plan includes a spacious family room that seamlessly opens to a magnificent, beautifully landscaped huge backyard. This outdoor entertainer's paradise boasts a brand new patio perfect for outdoor entertaining, and a large, sparkling swimming pool for endless summer enjoyment. This is more than just a home; it's a lifestyle.
House for rent
$7,000/mo
5369 Topeka Dr, Tarzana, CA 91356
3beds
1,911sqft
Price may not include required fees and charges.
Singlefamily
Available now
-- Pets
Central air
Electric dryer hookup laundry
2 Attached garage spaces parking
Central, fireplace
What's special
Large sparkling swimming poolCozy fireplaceResort-style backyardBrand new gourmet kitchenAbundance of natural lightBeautifully landscaped huge backyardPrestigious street
- 43 days
- on Zillow |
- -- |
- -- |
Travel times
Facts & features
Interior
Bedrooms & bathrooms
- Bedrooms: 3
- Bathrooms: 3
- Full bathrooms: 2
- 1/2 bathrooms: 1
Rooms
- Room types: Dining Room, Family Room
Heating
- Central, Fireplace
Cooling
- Central Air
Appliances
- Included: Dryer, Washer
- Laundry: Electric Dryer Hookup, Gas Dryer Hookup, In Garage, In Unit
Features
- All Bedrooms Down, Breakfast Bar, Main Level Primary, Separate/Formal Dining Room
- Flooring: Wood
- Has fireplace: Yes
Interior area
- Total interior livable area: 1,911 sqft
Property
Parking
- Total spaces: 2
- Parking features: Assigned, Attached, Driveway, Garage, Covered
- Has attached garage: Yes
- Details: Contact manager
Features
- Stories: 1
- Exterior features: All Bedrooms Down, Assigned, Bedroom, Breakfast Bar, Center Hall, Curbs, Direct Access, Door-Single, Driveway, Electric Dryer Hookup, Entry/Foyer, Fenced, Flooring: Wood, Garage, Garage Door Opener, Garage Faces Front, Gardener included in rent, Gas Dryer Hookup, Gas Heat, Gas Starter, Gated, Gunite, Heating system: Central, In Garage, In Ground, Living Room, Main Level Primary, Pool included in rent, Primary Bathroom, Primary Bedroom, Private, Retreat, Separate/Formal Dining Room, Sidewalks, Street Lights, View Type: Pool
- Has private pool: Yes
Details
- Parcel number: 2163022016
Construction
Type & style
- Home type: SingleFamily
- Property subtype: SingleFamily
Condition
- Year built: 1952
Community & HOA
HOA
- Amenities included: Pool
Location
- Region: Tarzana
Financial & listing details
- Lease term: 12 Months
Price history
| Date | Event | Price |
|---|---|---|
| 6/27/2025 | Price change | $7,000-6.7%$4/sqft |
Source: CRMLS #SR25115122 | ||
| 5/23/2025 | Listed for rent | $7,500+78.6%$4/sqft |
Source: CRMLS #SR25115122 | ||
| 11/10/2019 | Listing removed | $4,200$2/sqft |
Source: Coldwell Banker Residential Brokerage - Sherman Oaks #SR19240653 | ||
| 10/11/2019 | Listed for rent | $4,200+5%$2/sqft |
Source: Coldwell Banker Residential Brokerage #SR19240653 | ||
| 11/22/2018 | Listing removed | $4,000$2/sqft |
Source: Coldwell Banker Residential Brokerage - Sherman Oaks #SR18024956 | ||
![[object Object]](https://photos.zillowstatic.com/fp/57d32cf0333c69b23a2e6bf8bf290179-p_i.jpg)
