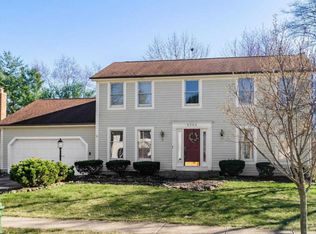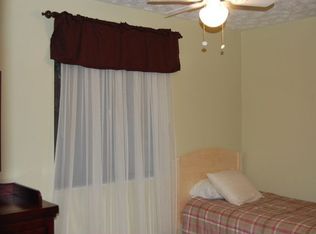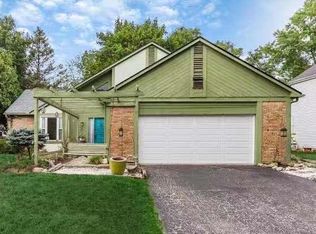Sold for $625,000 on 05/05/25
$625,000
5369 Roscommon Rd, Dublin, OH 43017
4beds
2,349sqft
Single Family Residence
Built in 1982
0.25 Acres Lot
$620,700 Zestimate®
$266/sqft
$2,917 Estimated rent
Home value
$620,700
$583,000 - $658,000
$2,917/mo
Zestimate® history
Loading...
Owner options
Explore your selling options
What's special
Location! Location! Location! Welcome to 5369 Roscommon Road - a tastefully updated 4-bedroom, 2.5-bath home nestled in Dublin's highly sought-after Shannon Park neighborhood. This 2,349 sq ft residence offers a blend of modern upgrades and classic charm, set on a 0.25-acre lot. I invite you to step inside and discover a spacious layout featuring a two-story foyer, wood flooring throughout the main level, and a cozy brick fireplace in the great room. The newly remodeled white kitchen boasts stainless steel appliances, custom lighting, and lots of storage! Upstairs, the primary suite offers a tranquil retreat with an en-suite bathroom, while three additional bedrooms provide ample space for family or guests. The finished lower level adds versatility with a recreation room, perfect for a flexible living space or a home gym. Step outside in your new backyard - it's an entertainer's dream, featuring a paver patio, partially covered - perfect for gatherings. The fenced yard provides privacy and security. The location here is second-to-none with walking distance to the 4th of July festivities, Irish Festival, Recreational Center & Community Bike/Walking Paths that lead you all over Dublin to explore parks, playgrounds and even Bridge Park! Visit the Open House on Saturday, or schedule your private showing today!
Zillow last checked: 8 hours ago
Listing updated: May 06, 2025 at 05:01pm
Listed by:
Stephanie M Pagac 614-769-2816,
Keller Williams Consultants
Bought with:
Margot M Laumann, 2008002341
Street Sotheby's International
Jeffrey J Laumann, 2015000970
Street Sotheby's International
Source: Columbus and Central Ohio Regional MLS ,MLS#: 225012557
Facts & features
Interior
Bedrooms & bathrooms
- Bedrooms: 4
- Bathrooms: 3
- Full bathrooms: 2
- 1/2 bathrooms: 1
Heating
- Forced Air
Cooling
- Central Air
Features
- Flooring: Wood, Carpet, Ceramic/Porcelain
- Windows: Insulated Windows
- Basement: Full
- Number of fireplaces: 1
- Fireplace features: One
- Common walls with other units/homes: No Common Walls
Interior area
- Total structure area: 1,987
- Total interior livable area: 2,349 sqft
Property
Parking
- Total spaces: 2
- Parking features: Garage Door Opener, Attached
- Attached garage spaces: 2
Features
- Levels: Two
- Patio & porch: Patio
- Fencing: Fenced
Lot
- Size: 0.25 Acres
Details
- Parcel number: 273001256
Construction
Type & style
- Home type: SingleFamily
- Property subtype: Single Family Residence
Materials
- Foundation: Block
Condition
- New construction: No
- Year built: 1982
Utilities & green energy
- Sewer: Public Sewer
- Water: Public
Community & neighborhood
Location
- Region: Dublin
- Subdivision: Shannon Park
Price history
| Date | Event | Price |
|---|---|---|
| 5/5/2025 | Sold | $625,000+6.1%$266/sqft |
Source: | ||
| 4/28/2025 | Pending sale | $589,000$251/sqft |
Source: | ||
| 4/20/2025 | Contingent | $589,000$251/sqft |
Source: | ||
| 4/18/2025 | Listed for sale | $589,000+119.8%$251/sqft |
Source: | ||
| 9/28/2012 | Sold | $268,000-0.4%$114/sqft |
Source: | ||
Public tax history
| Year | Property taxes | Tax assessment |
|---|---|---|
| 2024 | $8,909 +1.4% | $137,130 |
| 2023 | $8,786 +10.5% | $137,130 +20.9% |
| 2022 | $7,951 -0.2% | $113,440 |
Find assessor info on the county website
Neighborhood: 43017
Nearby schools
GreatSchools rating
- 6/10Scottish Corners Elementary SchoolGrades: K-5Distance: 0.9 mi
- 7/10Henry Karrer Middle SchoolGrades: 6-8Distance: 1.7 mi
- 8/10Dublin Coffman High SchoolGrades: 9-12Distance: 0.3 mi
Get a cash offer in 3 minutes
Find out how much your home could sell for in as little as 3 minutes with a no-obligation cash offer.
Estimated market value
$620,700
Get a cash offer in 3 minutes
Find out how much your home could sell for in as little as 3 minutes with a no-obligation cash offer.
Estimated market value
$620,700


