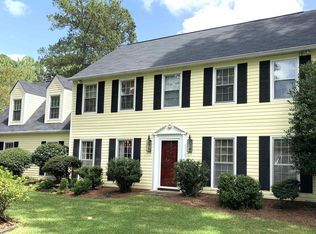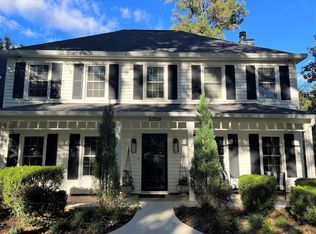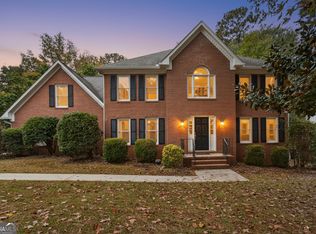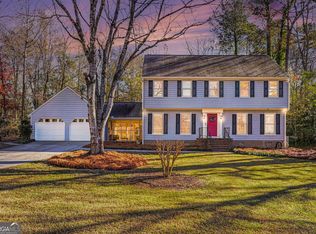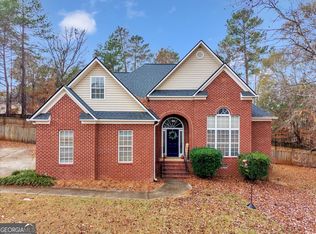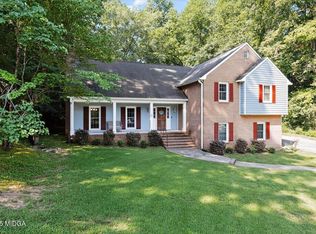Beautiful Spacious home with a very private yard with gorgeous shrubs and your very own fig tree in the front yard.
Two sets of beautiful French doors. Enter into a foyer with a living room on the right [or could easily be used for a home office, dining room to the left - den and kitchen plus a spacious breakfast room.
The current owner enjoyed the sunroom overlooking a very private back yard. Two car garage.
Upstairs has a HUGE main bedroom and three additional bedrooms.
So, this is a 4 bedroom home with three different living areas, dining room and breakfast room.
Vinyl siding, water heater is approx. 1 year old, the heating and has been serviced 2 x a year during current owner's ownership. The sunroom has a separate heating and cooling unit. Approx. age of roof is between 4 and 5 years old.
Termite Inspection was done on July 23, 2024. No visible was found. Termite agreement will transfer to new owner. Company is Pest Magic in Forsyth, GA.
Between October 2020 and 2021 the following items were completed.
New Garage Door
New Cabinets and Counter tops in kitchen
New Carpet in Main Bedroom [all bedrooms are upstairs]
New Toilets
Painted entire inside of house
Screen door on sunroom door
Stanley Steamer cleaned all carpets
New flooring in hallway upstairs in [2023]
Refrigerator in kitchen remains with the home [ice maker does not work].
If you are looking for a great home- this is it.
For sale
$342,500
5369 Rivoli Dr, Macon, GA 31210
4beds
2,658sqft
Est.:
Single Family Residence, Residential
Built in 1978
1 Acres Lot
$-- Zestimate®
$129/sqft
$-- HOA
What's special
Huge main bedroomNew toiletsNew garage doorTwo car garageBreakfast roomDining roomBeautiful french doors
- 539 days |
- 970 |
- 59 |
Zillow last checked: 8 hours ago
Listing updated: October 31, 2025 at 11:12am
Listed by:
Donna Walters 478-808-2126,
Re/Max Cutting Edge Realty,
Jamie Walters Jr 478-719-1002,
Re/Max Cutting Edge Realty
Source: MGMLS,MLS#: 176294
Tour with a local agent
Facts & features
Interior
Bedrooms & bathrooms
- Bedrooms: 4
- Bathrooms: 3
- Full bathrooms: 2
- 1/2 bathrooms: 1
Primary bedroom
- Level: Second
- Area: 408
- Dimensions: 24.00 X 17.00
Bedroom 2
- Level: Second
- Area: 132
- Dimensions: 11.00 X 12.00
Bedroom 4
- Level: Second
- Area: 156
- Dimensions: 12.00 X 13.00
Other
- Level: First
- Area: 130
- Dimensions: 10.00 X 13.00
Dining room
- Level: First
- Area: 156
- Dimensions: 12.00 X 13.00
Foyer
- Level: First
- Area: 88
- Dimensions: 8.00 X 11.00
Kitchen
- Level: First
- Area: 96
- Dimensions: 8.00 X 12.00
Living room
- Level: First
- Area: 168
- Dimensions: 14.00 X 12.00
Sunroom
- Level: First
- Area: 280
- Dimensions: 14.00 X 20.00
Heating
- Central, Natural Gas
Cooling
- Electric, Central Air, Ceiling Fan(s)
Appliances
- Included: Dishwasher, Electric Range
- Laundry: Laundry Room
Features
- Flooring: Carpet, Ceramic Tile, Vinyl
- Windows: Insulated Windows
- Has basement: No
- Number of fireplaces: 1
- Fireplace features: Family Room
- Common walls with other units/homes: No Common Walls
Interior area
- Total structure area: 2,658
- Total interior livable area: 2,658 sqft
- Finished area above ground: 2,658
- Finished area below ground: 0
Property
Parking
- Total spaces: 2
- Parking features: Garage Door Opener, Garage, Attached
- Attached garage spaces: 2
Features
- Levels: Two
- Patio & porch: Patio
- Exterior features: Private Entrance, Private Yard, None
- Pool features: None
- Waterfront features: None
Lot
- Size: 1 Acres
Details
- Parcel number: K0410002
- Special conditions: Standard
Construction
Type & style
- Home type: SingleFamily
- Architectural style: Traditional
- Property subtype: Single Family Residence, Residential
Materials
- Vinyl Siding
- Foundation: Pillar/Post/Pier
- Roof: Shingle
Condition
- Resale
- New construction: No
- Year built: 1978
Utilities & green energy
- Sewer: Public Sewer
- Water: Public
Green energy
- Energy efficient items: None
- Energy generation: None
Community & HOA
Community
- Subdivision: Rivoli Lakes
HOA
- Has HOA: No
Location
- Region: Macon
Financial & listing details
- Price per square foot: $129/sqft
- Tax assessed value: $293,255
- Annual tax amount: $2,474
- Date on market: 9/10/2025
- Cumulative days on market: 537 days
- Listing agreement: Exclusive Right To Sell
- Listing terms: Cash,Conventional,FHA,VA Loan
Estimated market value
Not available
Estimated sales range
Not available
$2,487/mo
Price history
Price history
| Date | Event | Price |
|---|---|---|
| 10/31/2025 | Price change | $342,500-4.8%$129/sqft |
Source: | ||
| 6/24/2025 | Price change | $359,900-0.7%$135/sqft |
Source: | ||
| 4/27/2025 | Price change | $362,500-2.9%$136/sqft |
Source: | ||
| 8/21/2024 | Listed for sale | $373,500+96.6%$141/sqft |
Source: | ||
| 10/16/2020 | Sold | $190,000-9.5%$71/sqft |
Source: | ||
Public tax history
Public tax history
| Year | Property taxes | Tax assessment |
|---|---|---|
| 2025 | $2,490 -1.4% | $117,302 |
| 2024 | $2,524 +53% | $117,302 +20.4% |
| 2023 | $1,650 -52.6% | $97,436 -13.3% |
Find assessor info on the county website
BuyAbility℠ payment
Est. payment
$2,006/mo
Principal & interest
$1615
Property taxes
$271
Home insurance
$120
Climate risks
Neighborhood: 31210
Nearby schools
GreatSchools rating
- 8/10Springdale Elementary SchoolGrades: PK-5Distance: 0.9 mi
- 5/10Howard Middle SchoolGrades: 6-8Distance: 2.1 mi
- 5/10Howard High SchoolGrades: 9-12Distance: 2.1 mi
Schools provided by the listing agent
- Elementary: Springdale Elementary
- Middle: Howard Middle
- High: Howard
Source: MGMLS. This data may not be complete. We recommend contacting the local school district to confirm school assignments for this home.
- Loading
- Loading
