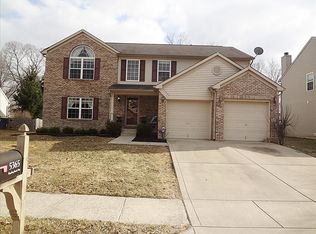Sold
$425,000
5369 Rippling Brook Way, Carmel, IN 46033
3beds
2,624sqft
Residential, Single Family Residence
Built in 2000
8,276.4 Square Feet Lot
$438,900 Zestimate®
$162/sqft
$2,635 Estimated rent
Home value
$438,900
$413,000 - $465,000
$2,635/mo
Zestimate® history
Loading...
Owner options
Explore your selling options
What's special
Beautiful home in popular community of Spring Creek in east Carmel! Natural light pouring in this well maintained 3 br, 2.5 ba beauty you can call home! Open foyer, 9 ft ceiling main level, formal living rm & dining rm, family rm w/ a fireplace, updated kitchen has 42" white cabinets, granite countertop, central island, SS appliances, kitchen exhaust vented out. Upstairs master suite has vaulted ceiling, double sink, garden tub, separate shower & huge WIC, 2 additional br & a loft w/ built-in shelves. Fresh new paint throughout. 3 car garage. Fenced back yard w/ tree line, great privacy. Carmel Clay Schools, close to shops & restaurants, great homeownership opportunity, must see!
Zillow last checked: 8 hours ago
Listing updated: August 02, 2024 at 08:55am
Listing Provided by:
Guangsheng Yang 317-213-2099,
Sunshine Realty, LLC
Bought with:
Praveena Rajavelu
Keller Williams Indpls Metro N
Source: MIBOR as distributed by MLS GRID,MLS#: 21987850
Facts & features
Interior
Bedrooms & bathrooms
- Bedrooms: 3
- Bathrooms: 3
- Full bathrooms: 2
- 1/2 bathrooms: 1
- Main level bathrooms: 1
Primary bedroom
- Features: Carpet
- Level: Upper
- Area: 221 Square Feet
- Dimensions: 13x17
Bedroom 2
- Features: Carpet
- Level: Upper
- Area: 143 Square Feet
- Dimensions: 13x11
Bedroom 3
- Features: Carpet
- Level: Upper
- Area: 100 Square Feet
- Dimensions: 10x10
Breakfast room
- Features: Laminate
- Level: Main
- Area: 88 Square Feet
- Dimensions: 11x8
Dining room
- Features: Carpet
- Level: Main
- Area: 132 Square Feet
- Dimensions: 12x11
Family room
- Features: Carpet
- Level: Main
- Area: 208 Square Feet
- Dimensions: 16x13
Kitchen
- Features: Laminate
- Level: Main
- Area: 121 Square Feet
- Dimensions: 11x11
Laundry
- Features: Vinyl
- Level: Main
- Area: 70 Square Feet
- Dimensions: 10x7
Living room
- Features: Carpet
- Level: Main
- Area: 182 Square Feet
- Dimensions: 13x14
Loft
- Features: Carpet
- Level: Upper
- Area: 168 Square Feet
- Dimensions: 14x12
Heating
- Forced Air
Cooling
- Has cooling: Yes
Appliances
- Included: Dishwasher, Electric Oven, Refrigerator
Features
- Attic Access, High Ceilings, Kitchen Island, Entrance Foyer, Pantry, Walk-In Closet(s)
- Windows: Windows Thermal
- Has basement: No
- Attic: Access Only
- Number of fireplaces: 1
- Fireplace features: Family Room
Interior area
- Total structure area: 2,624
- Total interior livable area: 2,624 sqft
Property
Parking
- Total spaces: 3
- Parking features: Attached
- Attached garage spaces: 3
Features
- Levels: Two
- Stories: 2
Lot
- Size: 8,276 sqft
- Features: Corner Lot
Details
- Parcel number: 291022005010000018
- Horse amenities: None
Construction
Type & style
- Home type: SingleFamily
- Architectural style: Traditional
- Property subtype: Residential, Single Family Residence
Materials
- Vinyl With Brick
- Foundation: Slab
Condition
- New construction: No
- Year built: 2000
Utilities & green energy
- Water: Municipal/City
Community & neighborhood
Location
- Region: Carmel
- Subdivision: Spring Creek
HOA & financial
HOA
- Has HOA: Yes
- HOA fee: $465 annually
Price history
| Date | Event | Price |
|---|---|---|
| 8/1/2024 | Sold | $425,000+3.9%$162/sqft |
Source: | ||
| 7/1/2024 | Pending sale | $409,000$156/sqft |
Source: | ||
| 6/29/2024 | Listed for sale | $409,000+54.6%$156/sqft |
Source: | ||
| 11/15/2018 | Sold | $264,500-3.8%$101/sqft |
Source: | ||
| 10/19/2018 | Pending sale | $275,000$105/sqft |
Source: Keller Williams Indy Metro #21600266 Report a problem | ||
Public tax history
| Year | Property taxes | Tax assessment |
|---|---|---|
| 2024 | $3,406 +7.7% | $355,800 +7.9% |
| 2023 | $3,164 +18.9% | $329,600 +15.4% |
| 2022 | $2,660 -2% | $285,600 +15.6% |
Find assessor info on the county website
Neighborhood: 46033
Nearby schools
GreatSchools rating
- 8/10Cherry Tree Elementary SchoolGrades: PK-5Distance: 0.5 mi
- 8/10Clay Middle SchoolGrades: 6-8Distance: 1.8 mi
- 10/10Carmel High SchoolGrades: 9-12Distance: 3.2 mi
Schools provided by the listing agent
- Elementary: Cherry Tree Elementary School
- Middle: Clay Middle School
Source: MIBOR as distributed by MLS GRID. This data may not be complete. We recommend contacting the local school district to confirm school assignments for this home.
Get a cash offer in 3 minutes
Find out how much your home could sell for in as little as 3 minutes with a no-obligation cash offer.
Estimated market value$438,900
Get a cash offer in 3 minutes
Find out how much your home could sell for in as little as 3 minutes with a no-obligation cash offer.
Estimated market value
$438,900
