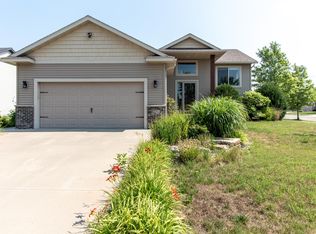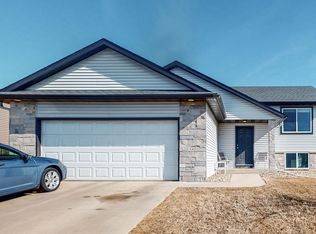Move in Ready Aug 1st! Freshly painted and newer carpet in the home! This split level home offers an open floor plan with 4 bedrooms, 2 full baths with the main floor full bath walks into the primary bedroom. Primary offers a walk in closet, kitchen island, deck, all appliances stay in the home including washer and dryer. Upper level offers, 2 bedrooms and 1 full bath. Lower level offers, 2 bedrooms and 1 full bath. Lower level offers spacious family room area. Enjoy your own yard, deck and 2 car attached garage. 1 yr minimum lease required, No Section 8, No Rental Assistance, May allow a small dog with additional security deposit and $50/mo more rent. Tenants are responsible for all utilities, lawn care and snow removal. Please list dates and timeframes that work for you to see the home for us to confirm a showing day and time. 1 yr minimum lease required, No Section 8, No Rental Assistance, May allow a small dog with additional $1,000 security deposit and $50/mo more rent. Tenants are responsible for all utilities, lawn care and snow removal. Move-in date anytime between mid July to Aug 1st. Application fee is $50/adult living in the home. No Smoking in the home or garage or on our decks. Renters Insurance is required for all our rental homes. All homes abide by the Fair Housing guidelines. Please list dates and timeframes that work for you to see the home for us to confirm a showing day and time.
This property is off market, which means it's not currently listed for sale or rent on Zillow. This may be different from what's available on other websites or public sources.

