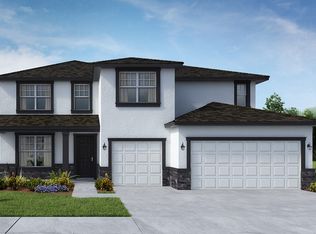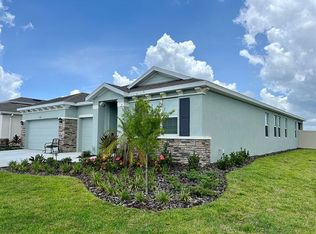Sold for $680,000 on 05/24/24
$680,000
5369 Grove Mill Loop, Bradenton, FL 34211
4beds
2,828sqft
Single Family Residence
Built in 2022
8,316 Square Feet Lot
$631,500 Zestimate®
$240/sqft
$3,961 Estimated rent
Home value
$631,500
$581,000 - $688,000
$3,961/mo
Zestimate® history
Loading...
Owner options
Explore your selling options
What's special
Welcome to your Florida Oasis ! 5369 Grove Mill Loop has been FULLY UPDATED with no detail spared & is on arguably the BEST LAKE LOTS in the community with WALKING DISTANCE TO THE AMENITIES! ROOM FOR A POOL! This home has 4 bedrooms, 3 BATHROOMS, a POWDER BATHROOM, a MULTIGENERATIONAL ROOM, a DEN, and a 3 CAR GARAGE! Walking into the home you will be welcomed by the decorated foyer & custom light fixture. The long entryway hallway features tasteful millwork and plenty of space to hang family photos! Moving into the main living space buyers will appreciate the OPEN CONCEPT while having SPLIT BEDROOMS so everyone has their privacy. The chef’s kitchen, with all STAINLESS STEEL APPLIANCES, a LARGE PANTRY, plenty of cabinet space, upgraded pendant lights, and opens up to the eat-in-kitchen w/ a CUSTOM BANQUETTE BENCH w/ STORAGE. Your large family room is upgraded with a shiplap focal wall, woodwork in the ceiling, and welcomes the STUNNING, TRANQUIL LAKE VIEW. Enjoy the MORNING SUN in your SCREENED IN PATIO as you appreciate the CALMING effect of the lake, without the afternoon sun beating down. The traditional, formal dining room has been enclosed to create the PERFECT DEN w/ GLASS FRENCH DOORS! The Primary Suite offers two sinks, a walk-in shower, and a LARGE CLOSET! The front bedrooms are a jack-n-jill, where the bedroom doors leading to the bathrooms are upgraded to a POCKET DOORS to save on space. The jack-n-jill bathroom has a shower/tub combo and the builder grade mirrors have been replaced with timeless, white framed mirrors. The 4th BEDROOM en-suite with a WALK-IN SHOWER, also embodies the MULTI GENERATIONAL SUITE, that is perfect for any family member or guest! Every WINDOWS has CUSTOM WINDOW TREATMENTS and every BATHROOM has added ORGANIZERS! The LARGE LAUNDRY ROOM has added cabinetry and a stone countertop! The POWDER BATHROOM transports you to your favorite 5 STAR HOTEL with the PALM WALLPAPER, WAINSCOTING, CUSTOM PAINT on the cabinets, & a DESIGNER MIRROR. The 3 CAR GARAGE has room for CARS, TOYS, & STORAGE! The new owner will also appreciate the upgraded LANDSCAPING that has been done to further create the perfect oasis! Solera at Lakewood Ranch is a sought after community with LOW HOA fees, a COMMUNITY POOL, & gathering spaces!
Zillow last checked: 8 hours ago
Listing updated: May 25, 2024 at 04:38pm
Listing Provided by:
Mackenzie Davis-Mahan 941-993-3272,
DOWNING FRYE REALTY, INC. 239-261-2244
Bought with:
Bill Trier, 3037790
HORIZON REALTY INTERNATIONAL
Source: Stellar MLS,MLS#: C7490380 Originating MLS: Port Charlotte
Originating MLS: Port Charlotte

Facts & features
Interior
Bedrooms & bathrooms
- Bedrooms: 4
- Bathrooms: 4
- Full bathrooms: 3
- 1/2 bathrooms: 1
Primary bedroom
- Features: Walk-In Closet(s)
- Level: First
- Dimensions: 18x13
Other
- Features: Walk-In Closet(s)
- Level: First
- Dimensions: 12x14
Bedroom 2
- Features: Built-in Closet
- Level: First
- Dimensions: 10x12
Bedroom 3
- Features: Built-in Closet
- Level: First
- Dimensions: 12x11
Den
- Level: First
- Dimensions: 12x11
Great room
- Level: First
- Dimensions: 19x19
Kitchen
- Level: First
- Dimensions: 10x15
Heating
- Central, Electric
Cooling
- Central Air
Appliances
- Included: Convection Oven, Dishwasher, Disposal, Dryer, Electric Water Heater, Microwave, Range, Refrigerator, Washer
- Laundry: Electric Dryer Hookup, Inside, Laundry Room, Washer Hookup
Features
- Accessibility Features, Built-in Features, Ceiling Fan(s), Coffered Ceiling(s), Eating Space In Kitchen, Living Room/Dining Room Combo, Open Floorplan, Primary Bedroom Main Floor, Split Bedroom, Stone Counters, Thermostat, Tray Ceiling(s), Walk-In Closet(s)
- Flooring: Carpet, Ceramic Tile
- Windows: Window Treatments, Hurricane Shutters
- Has fireplace: No
Interior area
- Total structure area: 3,709
- Total interior livable area: 2,828 sqft
Property
Parking
- Total spaces: 3
- Parking features: Garage - Attached
- Attached garage spaces: 3
Features
- Levels: One
- Stories: 1
- Patio & porch: Covered, Screened
- Exterior features: Rain Gutters, Sidewalk
- Has view: Yes
- View description: Water, Lake, Pond
- Has water view: Yes
- Water view: Water,Lake,Pond
- Waterfront features: Pond, Lake Privileges, Pond Access
Lot
- Size: 8,316 sqft
Details
- Parcel number: 581125709
- Zoning: PD-R
- Special conditions: None
- Horse amenities: None
Construction
Type & style
- Home type: SingleFamily
- Property subtype: Single Family Residence
Materials
- Concrete, Stucco
- Foundation: Slab
- Roof: Shingle
Condition
- Completed
- New construction: No
- Year built: 2022
Utilities & green energy
- Sewer: Public Sewer
- Water: Public
- Utilities for property: BB/HS Internet Available, Cable Available, Electricity Available, Sewer Connected, Underground Utilities, Water Available
Community & neighborhood
Security
- Security features: Smoke Detector(s)
Community
- Community features: Clubhouse, Community Mailbox, Deed Restrictions, Pool
Location
- Region: Bradenton
- Subdivision: SOLERA AT LAKEWOOD RANCH
HOA & financial
HOA
- Has HOA: Yes
- HOA fee: $259 monthly
- Services included: Community Pool, Maintenance Grounds, Pool Maintenance
- Association name: Castle Group / Lisa DiPano
- Association phone: 754-224-2521
Other fees
- Pet fee: $0 monthly
Other financial information
- Total actual rent: 0
Other
Other facts
- Listing terms: Cash,Conventional
- Ownership: Fee Simple
- Road surface type: Paved
Price history
| Date | Event | Price |
|---|---|---|
| 9/8/2025 | Listing removed | $3,495$1/sqft |
Source: Zillow Rentals | ||
| 8/15/2025 | Listed for rent | $3,495$1/sqft |
Source: Zillow Rentals | ||
| 8/3/2024 | Listing removed | -- |
Source: Zillow Rentals | ||
| 7/23/2024 | Price change | $3,495-6.8%$1/sqft |
Source: Zillow Rentals | ||
| 7/13/2024 | Price change | $3,750-5.1%$1/sqft |
Source: Zillow Rentals | ||
Public tax history
| Year | Property taxes | Tax assessment |
|---|---|---|
| 2024 | $8,720 -2.3% | $546,108 -0.9% |
| 2023 | $8,927 +272.8% | $550,894 +747.5% |
| 2022 | $2,395 +87% | $65,000 +845.7% |
Find assessor info on the county website
Neighborhood: 34211
Nearby schools
GreatSchools rating
- 8/10B.D. Gullett Elementary SchoolGrades: PK-5Distance: 3.4 mi
- 7/10Dr Mona Jain Middle SchoolGrades: 6-8Distance: 3.2 mi
- 6/10Lakewood Ranch High SchoolGrades: PK,9-12Distance: 4.2 mi
Get a cash offer in 3 minutes
Find out how much your home could sell for in as little as 3 minutes with a no-obligation cash offer.
Estimated market value
$631,500
Get a cash offer in 3 minutes
Find out how much your home could sell for in as little as 3 minutes with a no-obligation cash offer.
Estimated market value
$631,500

