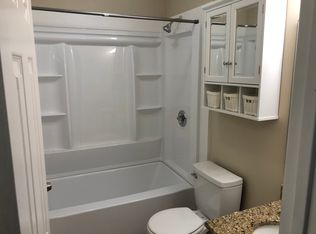Come view this beautiful home that will be ready for rent 06/12/2025!! This 4 Bedroom/2.5 Bath in a family friendly community in Hope Mills offers a great lifestyle for you and your family! Great Room with Gas Log Fireplace and Ceiling Fan. Formal Dining Room with Coffered Ceiling and Wainscoting. Kitchen with Granite countertops and Kitchen Island with open floorplan. Upper Level: Master Bedroom with Trey Ceiling, Ceiling Fan and walk-in closet. Master Bath, double vanity, separate garden tub and shower and additional large walk-in closet. 3 additional bedrooms and full hallway bath. Laundry room upstairs. 2 car garage. Fenced in backyard with screened in patio invites you to enjoy family and friends. Community offers Playground and Pool. Close to shopping, I-95 and Fort Bragg. NO PETS. Call us today to schedule your tour, appointment required.
-We do not advertise on Craigslist or Facebook, if you see us there it is a scam.
House for rent
$2,300/mo
5369 Debut Ave, Hope Mills, NC 28348
4beds
2,355sqft
Price is base rent and doesn't include required fees.
Singlefamily
Available Thu Jun 12 2025
No pets
Ceiling fan
Dryer hookup laundry
Attached garage parking
Heat pump, fireplace
What's special
Gas log fireplaceFenced in backyardKitchen islandWalk-in closetGarden tubScreened in patioKitchen with granite countertops
- 10 days
- on Zillow |
- -- |
- -- |
Travel times
Facts & features
Interior
Bedrooms & bathrooms
- Bedrooms: 4
- Bathrooms: 3
- Full bathrooms: 2
- 1/2 bathrooms: 1
Rooms
- Room types: Dining Room
Heating
- Heat Pump, Fireplace
Cooling
- Ceiling Fan
Appliances
- Included: Dishwasher, Microwave, Range
- Laundry: Dryer Hookup, Hookups, In Unit, Upper Level, Washer Hookup
Features
- Breakfast Area, Ceiling Fan(s), Coffered Ceiling(s), Double Vanity, Entrance Foyer, Garden Tub/Roman Tub, Granite Counters, Kitchen Island, Separate Shower, Separate/Formal Dining Room, Tray Ceiling(s), Walk In Closet, Walk-In Closet(s)
- Flooring: Carpet, Hardwood, Tile
- Has fireplace: Yes
Interior area
- Total interior livable area: 2,355 sqft
Property
Parking
- Parking features: Attached, Garage, Covered
- Has attached garage: Yes
- Details: Contact manager
Features
- Stories: 2
- Patio & porch: Porch
- Exterior features: 1/4 Acre, Architecture Style: Two Story, Attached, Breakfast Area, Ceiling Fan(s), Cleared, Coffered Ceiling(s), Community Pool, Covered, Curbs, Cypress Lakes Village Block Hoa, Double Vanity, Dryer Hookup, Entrance Foyer, Fence, Front Porch, Garage, Garden, Garden Tub/Roman Tub, Gas, Granite Counters, Gutter(s), In Unit, Kitchen Island, Lot Features: 1/4 Acre, Cleared, Pets - No, Playground, Porch, Rear Porch, Separate Shower, Separate/Formal Dining Room, Smoke Detector(s), Street Lights, Tray Ceiling(s), Upper Level, Vented, Walk In Closet, Walk-In Closet(s), Washer Hookup
- Has private pool: Yes
Details
- Parcel number: 0432068197
Construction
Type & style
- Home type: SingleFamily
- Property subtype: SingleFamily
Condition
- Year built: 2021
Community & HOA
Community
- Features: Playground
HOA
- Amenities included: Pool
Location
- Region: Hope Mills
Financial & listing details
- Lease term: Contact For Details
Price history
| Date | Event | Price |
|---|---|---|
| 5/7/2025 | Listed for rent | $2,300$1/sqft |
Source: LPRMLS #743245 | ||
| 5/25/2022 | Sold | $317,500$135/sqft |
Source: Public Record | ||
![[object Object]](https://photos.zillowstatic.com/fp/2db4a05571cfdc22ce025b4284a1db58-p_i.jpg)
