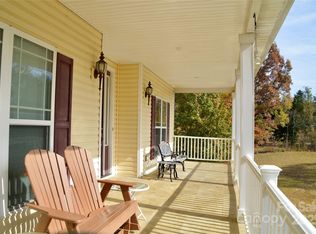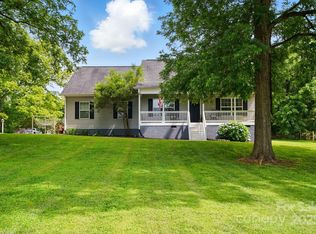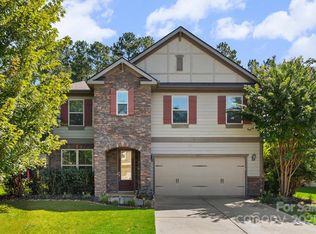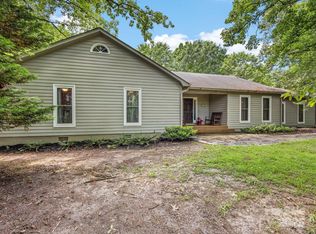Escape to your dream country retreat! This modern 3-bed, 2-bath home on 3.7 acres offers ultimate privacy surrounded by woods, frequently visited by deer. Enjoy a 2-car garage, storage building, covered back deck, and a patio area overlooking a gently sloping lot perfect for outdoor enjoyment. A finished bonus room with a large closet gives flexible options for space. Ample storage space in the home, plus a 240 sqft exterior shed. Experience peaceful country living with the convenience of being close to Lake Wylie, shopping, restaurants, and other amenities. Nestled within the popular Clover school district, your tranquil refuge is here!
Active
Price cut: $2K (12/12)
$547,500
5369 Concord Rd, York, SC 29745
3beds
2,261sqft
Est.:
Single Family Residence
Built in 2014
3.7 Acres Lot
$533,700 Zestimate®
$242/sqft
$-- HOA
What's special
Patio areaFrequently visited by deerGently sloping lotFinished bonus roomSurrounded by woodsCovered back deckUltimate privacy
- 232 days |
- 1,230 |
- 68 |
Zillow last checked: 8 hours ago
Listing updated: December 22, 2025 at 08:43am
Listing Provided by:
Ben Horton 704-610-5639,
EXP Realty LLC Ballantyne
Source: Canopy MLS as distributed by MLS GRID,MLS#: 4264610
Tour with a local agent
Facts & features
Interior
Bedrooms & bathrooms
- Bedrooms: 3
- Bathrooms: 2
- Full bathrooms: 2
- Main level bedrooms: 3
Primary bedroom
- Features: Ceiling Fan(s), Coffered Ceiling(s), En Suite Bathroom, Walk-In Closet(s)
- Level: Main
- Area: 221 Square Feet
- Dimensions: 17' 0" X 13' 0"
Bedroom s
- Features: Ceiling Fan(s), Walk-In Closet(s)
- Level: Main
- Area: 122.5 Square Feet
- Dimensions: 12' 3" X 10' 0"
Bedroom s
- Features: Ceiling Fan(s), Walk-In Closet(s)
- Level: Main
- Area: 132 Square Feet
- Dimensions: 12' 0" X 11' 0"
Bathroom full
- Features: Garden Tub
- Level: Main
Bathroom full
- Level: Main
Bonus room
- Features: Ceiling Fan(s), Walk-In Closet(s)
- Level: Upper
- Area: 372.02 Square Feet
- Dimensions: 19' 7" X 19' 0"
Breakfast
- Features: Open Floorplan
- Level: Main
- Area: 77.36 Square Feet
- Dimensions: 9' 8" X 8' 0"
Dining room
- Level: Main
- Area: 140 Square Feet
- Dimensions: 14' 0" X 10' 0"
Kitchen
- Level: Main
- Area: 126 Square Feet
- Dimensions: 14' 0" X 9' 0"
Living room
- Features: Open Floorplan
- Level: Main
- Area: 227.39 Square Feet
- Dimensions: 15' 6" X 14' 8"
Heating
- Central, Electric, Heat Pump
Cooling
- Ceiling Fan(s), Central Air, Electric, Heat Pump
Appliances
- Included: Dishwasher, Disposal, Electric Water Heater, Exhaust Fan, Plumbed For Ice Maker
- Laundry: Electric Dryer Hookup, Laundry Room, Main Level, Washer Hookup
Features
- Soaking Tub, Open Floorplan, Walk-In Closet(s)
- Flooring: Carpet, Wood
- Doors: Sliding Doors
- Has basement: No
- Fireplace features: Den, Gas
Interior area
- Total structure area: 2,261
- Total interior livable area: 2,261 sqft
- Finished area above ground: 2,261
- Finished area below ground: 0
Property
Parking
- Total spaces: 4
- Parking features: Attached Garage, Garage Door Opener, Keypad Entry
- Attached garage spaces: 2
- Uncovered spaces: 2
Features
- Levels: 1 Story/F.R.O.G.
- Patio & porch: Covered, Deck, Front Porch
- Waterfront features: None
Lot
- Size: 3.7 Acres
- Features: Sloped, Wooded
Details
- Additional structures: Shed(s)
- Parcel number: 5530000019
- Zoning: RD-II
- Special conditions: Standard
- Other equipment: Fuel Tank(s)
Construction
Type & style
- Home type: SingleFamily
- Property subtype: Single Family Residence
Materials
- Vinyl
- Foundation: Crawl Space
- Roof: Composition
Condition
- New construction: No
- Year built: 2014
Utilities & green energy
- Sewer: Septic Installed
- Water: Well
- Utilities for property: Electricity Connected, Propane
Community & HOA
Community
- Subdivision: None
Location
- Region: York
Financial & listing details
- Price per square foot: $242/sqft
- Tax assessed value: $296,179
- Date on market: 5/29/2025
- Cumulative days on market: 300 days
- Listing terms: Cash,Conventional
- Electric utility on property: Yes
- Road surface type: Asphalt, Concrete, Paved
Estimated market value
$533,700
$507,000 - $560,000
$2,431/mo
Price history
Price history
| Date | Event | Price |
|---|---|---|
| 12/12/2025 | Price change | $547,500-0.4%$242/sqft |
Source: | ||
| 9/16/2025 | Price change | $549,500-2.6%$243/sqft |
Source: | ||
| 9/2/2025 | Price change | $564,000-0.9%$249/sqft |
Source: | ||
| 8/4/2025 | Price change | $569,000-1.7%$252/sqft |
Source: | ||
| 7/21/2025 | Price change | $579,000-1%$256/sqft |
Source: | ||
Public tax history
Public tax history
| Year | Property taxes | Tax assessment |
|---|---|---|
| 2025 | -- | $13,624 +15% |
| 2024 | $1,674 -2.3% | $11,847 +0.2% |
| 2023 | $1,713 +21.4% | $11,823 |
Find assessor info on the county website
BuyAbility℠ payment
Est. payment
$3,025/mo
Principal & interest
$2591
Property taxes
$242
Home insurance
$192
Climate risks
Neighborhood: 29745
Nearby schools
GreatSchools rating
- 6/10Bethel Elementary SchoolGrades: PK-5Distance: 2.8 mi
- 5/10Oakridge Middle SchoolGrades: 6-8Distance: 4.5 mi
- 9/10Clover High SchoolGrades: 9-12Distance: 5.7 mi
Schools provided by the listing agent
- Elementary: Bethel
- Middle: Oakridge
- High: Clover
Source: Canopy MLS as distributed by MLS GRID. This data may not be complete. We recommend contacting the local school district to confirm school assignments for this home.
- Loading
- Loading




