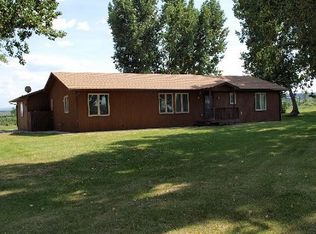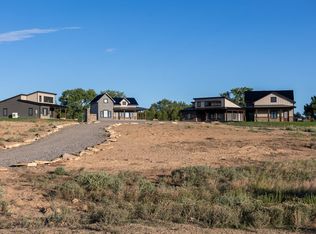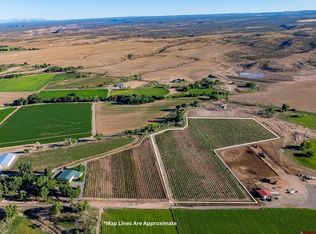Sold inner office
$640,000
53670 Falcon Road, Olathe, CO 81425
2beds
2,475sqft
Stick Built
Built in 1939
1.15 Acres Lot
$648,800 Zestimate®
$259/sqft
$2,757 Estimated rent
Home value
$648,800
$551,000 - $759,000
$2,757/mo
Zestimate® history
Loading...
Owner options
Explore your selling options
What's special
Colorado country home for sale west of Olathe, CO 53670 Falcon Road is a charming and serene home in the countryside west of Olathe, Colorado. This picturesque property, built in 1939 and completely remodeled in 2021, offers a harmonious blend of rustic charm and modern comfort. 1.15 acres with NO COVENANTS, and small HOA for irrigation water. Key Features: • 40x60 fully insulated shop building with concrete floor and 16-foot garage door. • Bedrooms: 2 spacious bedrooms, each with its own full bath. • Bathrooms: 2.5 well-appointed bathrooms. • Living Space: Approximately 2,475 square feet of comfortable living area. • Lot Size: Expansive 1.15-acre lot with mature trees and two small vineyards in the backyard. • Garage: Detached one-car garage for secure parking and additional storage. • Basement: Full "Rathskellar" style basement featuring a large built-in wine cellar, large family room, and additional sleeping area. Colorado farmhouse for sale has a recent complete renovation Built in 1939, this home was stripped down to the bare studs in 2021 and underwent a complete renovation, with new wiring, plumbing, flooring, drywall, windows, and exterior siding. The main living area is all on one floor, with two large bedroom suites, each with its own bath, occupying the east end of the home. The living room is spacious. The kitchen is completely remodeled with new cabinets, quartz countertops, and matching appliances. The south side of the kitchen features a sunny breakfast nook and sunroom. Downstairs is a large family room and an oversized wine cellar. The home is move-in ready and offered with new furnishings. Large insulated shop building with Colorado country home for sale Anyone with projects or hobbies will enjoy the 40x60 insulated shop building that comes with the home on Falcon Road. The interior is paneled with metal just like the exterior, with a layer of thick insulation in between. The shop is wired for power, well lit, has a concrete floor, and is exceptionally clean and ready to go to work. Country home for sale near Olathe, CO has outstanding recreational opportunities The property is bordered by the renowned Berkeley Estate Winery and Vineyards, as well as larger farm parcels growing hay, corn, pinto beans, and onions. There are two small vineyards in the backyard—one set of vines for table grapes, with the other planted in Gewürztraminer vines. Vast expanses of the Uncompahgre Plateau are accessible less than a mile away, with many thousands of acres of BLM and National Forest lands to explore by ATV, hiking, or horseback. The property has breathtaking views of the San Juan Mountains, including the peaks above the Telluride ski area, right from the backyard. Fly-fishing, big game hunting, 4-wheeling, hiking, canyoneering, boating, skiing, snowmobiling and many other forms of recreation are easily accessible from the property.
Zillow last checked: 8 hours ago
Listing updated: April 12, 2025 at 04:18pm
Listed by:
Gary Hubbell 970-872-3322,
United Country Colorado Brokers, Inc.
Bought with:
Jake Hubbell
United Country Colorado Brokers, Inc.
Source: CREN,MLS#: 820641
Facts & features
Interior
Bedrooms & bathrooms
- Bedrooms: 2
- Bathrooms: 3
- Full bathrooms: 2
- 1/2 bathrooms: 1
Primary bedroom
- Level: Main
Dining room
- Features: Kitchen Bar, Kitchen/Dining
Cooling
- Forced Air, Refrigerated Air
Appliances
- Included: Range, Refrigerator, Dishwasher, Washer, Dryer, Disposal, Microwave, Exhaust Fan
Features
- All Furnishings
- Flooring: Carpet-Partial, Vinyl
- Windows: Double Pane Windows
- Basement: Finished
- Has fireplace: Yes
- Fireplace features: Living Room
Interior area
- Total structure area: 2,475
- Total interior livable area: 2,475 sqft
- Finished area above ground: 1,519
- Finished area below ground: 956
Property
Parking
- Total spaces: 8
- Parking features: Detached Garage
- Garage spaces: 7
- Carport spaces: 1
- Covered spaces: 8
Features
- Levels: Two
- Stories: 2
- Exterior features: Landscaping, Irrigation Water, Lawn Sprinklers
- Has view: Yes
- View description: Mountain(s), Valley
Lot
- Size: 1.15 Acres
Details
- Additional structures: Metal Building, RV/Boat Storage, Shed/Storage
- Parcel number: 372522101001
- Zoning description: Residential Single Family
- Horses can be raised: Yes
Construction
Type & style
- Home type: SingleFamily
- Architectural style: Ranch Basement
- Property subtype: Stick Built
Materials
- Wood Frame, Wood, Wood Siding
- Roof: Metal
Condition
- New construction: No
- Year built: 1939
Utilities & green energy
- Sewer: Septic Tank
- Water: Public
- Utilities for property: Electricity Connected, Internet, Phone - Cell Reception, Propane-Tank Owned
Community & neighborhood
Location
- Region: Olathe
- Subdivision: Other
HOA & financial
HOA
- Has HOA: Yes
- Association name: Garrett Minor Subdivision
Other
Other facts
- Has irrigation water rights: Yes
- Road surface type: Gravel
Price history
| Date | Event | Price |
|---|---|---|
| 4/11/2025 | Sold | $640,000-1.4%$259/sqft |
Source: | ||
| 1/21/2025 | Listed for sale | $649,000+102.8%$262/sqft |
Source: | ||
| 8/11/2020 | Sold | $320,000+82.9%$129/sqft |
Source: Public Record Report a problem | ||
| 12/14/2016 | Sold | $175,000+19%$71/sqft |
Source: Public Record Report a problem | ||
| 2/13/2015 | Sold | $147,000$59/sqft |
Source: GJARA #673377 Report a problem | ||
Public tax history
| Year | Property taxes | Tax assessment |
|---|---|---|
| 2024 | $2,203 -7% | $36,270 -3.6% |
| 2023 | $2,369 +115.4% | $37,630 +50.1% |
| 2022 | $1,100 +7.2% | $25,070 +44.2% |
Find assessor info on the county website
Neighborhood: 81425
Nearby schools
GreatSchools rating
- 4/10Olathe Elementary SchoolGrades: PK-5Distance: 5.6 mi
- NAOlathe Middle SchoolGrades: 6-8Distance: 5.7 mi
- 5/10Olathe High SchoolGrades: 6-12Distance: 5.8 mi
Schools provided by the listing agent
- Elementary: Olathe K-5
- Middle: Olathe 6-8
- High: Olathe 9-12
Source: CREN. This data may not be complete. We recommend contacting the local school district to confirm school assignments for this home.

Get pre-qualified for a loan
At Zillow Home Loans, we can pre-qualify you in as little as 5 minutes with no impact to your credit score.An equal housing lender. NMLS #10287.


