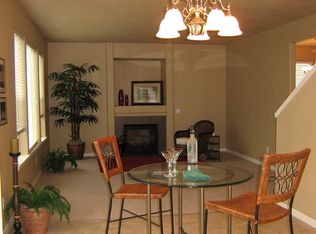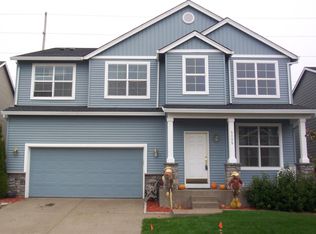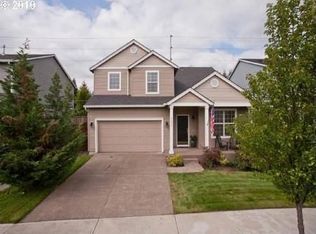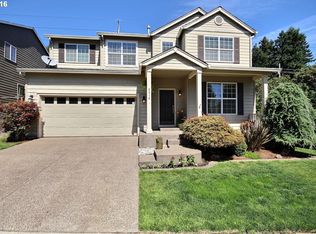Stunning turnkey home with 5 bedrooms, 3 baths, and 2,590 square feet in Tualatin! Situated on a quiet residential street with a well-maintained front yard, covered porch, and lots of character. Large open floorplan with luxury laminate wood flooring throughout the main floor. Welcoming you inside is a charming entry with built-in coat hooks and a large living/dining room with large windows and plantation shutters. The beautiful open kitchen overlooks the family room, creating the perfect setup for entertaining, and includes a center island, granite countertops and backsplash, lots of cabinet space, stainless-steel appliances, and a separate sizeable pantry. The family room is warm and inviting with a cozy gas fireplace and lovely backyard views. Rounding out the first floor is a full guest bath and home office or possible 6th bedroom. Five bedrooms are located upstairs and include brand new plush carpet flooring, ceiling fans, and great closet space, with three of the rooms including walk-in closets. The master is generously sized with an en suite bath featuring a dual vanity, separate shower, large walk-in closet, and a luxurious soaker tub. The spacious backyard is very private with colorful flowers and a large patio great four outdoor dining. Two-car garage. Fantastic neighborhood near schools, Canal Acres Nature Park, hospital, shopping & dining, and with easy access to I-5 and 205. Don’t miss the chance to own this fabulous home! Schedule a showing with REX today.
This property is off market, which means it's not currently listed for sale or rent on Zillow. This may be different from what's available on other websites or public sources.



