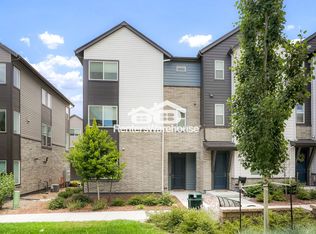Sold for $607,500
$607,500
5367 Pierson Court, Wheat Ridge, CO 80033
2beds
2,150sqft
Townhouse
Built in 2022
2,132 Square Feet Lot
$580,100 Zestimate®
$283/sqft
$3,499 Estimated rent
Home value
$580,100
$539,000 - $621,000
$3,499/mo
Zestimate® history
Loading...
Owner options
Explore your selling options
What's special
THIS is IT! STUNNING 2-year-old END-UNIT Townhome is a LIGHT and BRIGHT Haven with an ABUNDANCE of Windows that FILL the Space with NATURAL Light. Primary Suite features a Sleek BARN DOOR leading to a LUXE Attached Bath! Secondary Bed and Bath are just ACROSS the Catwalk OFFERING both EASE of Accessibility and PRIVACY.
The OPEN Great ROOM is PERFECT for Entertaining .. or .. a QUIET Evening at HOME! DAZZLING Kitchen offers AMPLE Counter Space .. GAS Stove/Stainless Appliances .. QUARTZ Countertops .. BEAUTIFUL Finishes .. AND .. a SINK You may NOT have even KNOWN YOU've been DREAMING about! The ENTRY-Level Den/Office is IDEALLY Located for Client Meetings, SEPARATE from YOUR Personal Living Space UPstairs .. and .. could EASILY be Converted into an ADDITIONAL Bedroom, if that BETTER Suits YOUR Needs!
OVERsized Garage BOASTS Storage Space .. and .. a BEAUTIFUL Professionally-Coated Floor. PRIME Location provides EASY Access to Highways, Shopping, and the INCREDIBLE Recreational Opportunities, Restaurants and Amenities in Arvada, Golden, AND Wheat Ridge. And .. if THAT isn't enough .. You can even WALK to the Light Rail Station where YOU'll be WHISKED Away to a Ball GAME or a FUN Night OUT in Denver!
SPECTACULAR Lock and Leave HOME .. BEAUTIFUL Grounds .. and .. an AMAZING Community Await! HURRY! This GEM won't last! Welcome HOME!!!
Zillow last checked: 8 hours ago
Listing updated: September 27, 2024 at 01:30pm
Listed by:
Debbee DeWitt 720-341-5124 Debbee@DebbeeDeWitt.com,
Keller Williams Avenues Realty
Bought with:
Ryan Haarer, 100090693
LIV Sotheby's International Realty
Source: REcolorado,MLS#: 3818125
Facts & features
Interior
Bedrooms & bathrooms
- Bedrooms: 2
- Bathrooms: 4
- Full bathrooms: 1
- 3/4 bathrooms: 1
- 1/2 bathrooms: 2
- Main level bathrooms: 1
Primary bedroom
- Level: Upper
Bedroom
- Level: Upper
Primary bathroom
- Level: Upper
Bathroom
- Level: Main
Bathroom
- Level: Upper
Bathroom
- Level: Upper
Dining room
- Level: Upper
Great room
- Level: Upper
Kitchen
- Level: Upper
Laundry
- Level: Upper
Office
- Level: Main
Heating
- Baseboard, Forced Air
Cooling
- Central Air
Appliances
- Included: Cooktop, Dishwasher, Disposal, Microwave, Oven, Range Hood, Tankless Water Heater
- Laundry: In Unit
Features
- Eat-in Kitchen, Entrance Foyer, High Ceilings, High Speed Internet, Kitchen Island, Open Floorplan, Pantry, Primary Suite, Smoke Free
- Flooring: Carpet, Laminate, Tile
- Windows: Double Pane Windows, Window Coverings
- Has basement: No
- Common walls with other units/homes: End Unit
Interior area
- Total structure area: 2,150
- Total interior livable area: 2,150 sqft
- Finished area above ground: 2,150
Property
Parking
- Total spaces: 2
- Parking features: Floor Coating
- Attached garage spaces: 2
Features
- Levels: Three Or More
- Entry location: Ground
- Patio & porch: Front Porch
- Exterior features: Balcony
- Has view: Yes
- View description: Mountain(s)
Lot
- Size: 2,132 sqft
- Features: Landscaped, Near Public Transit
Details
- Parcel number: 514672
- Special conditions: Equitable Interest
Construction
Type & style
- Home type: Townhouse
- Architectural style: Contemporary
- Property subtype: Townhouse
- Attached to another structure: Yes
Materials
- Brick, Frame
- Roof: Composition
Condition
- Year built: 2022
Details
- Builder name: Wonderland Homes
Utilities & green energy
- Sewer: Public Sewer
- Water: Public
- Utilities for property: Cable Available, Electricity Connected, Internet Access (Wired), Natural Gas Connected
Community & neighborhood
Security
- Security features: Carbon Monoxide Detector(s), Smoke Detector(s)
Location
- Region: Wheat Ridge
- Subdivision: Quail Run
HOA & financial
HOA
- Has HOA: Yes
- HOA fee: $116 monthly
- Services included: Maintenance Grounds, Recycling, Snow Removal, Trash
- Association name: Station 53HOA c/o M&M Property Management
- Association phone: 866-611-5864
Other
Other facts
- Listing terms: Cash,Conventional,FHA,VA Loan
- Ownership: Individual
- Road surface type: Alley Paved, Paved
Price history
| Date | Event | Price |
|---|---|---|
| 9/25/2024 | Sold | $607,500-1.2%$283/sqft |
Source: | ||
| 8/25/2024 | Pending sale | $615,000$286/sqft |
Source: | ||
| 8/9/2024 | Listed for sale | $615,000+0.9%$286/sqft |
Source: | ||
| 8/23/2022 | Sold | $609,559$284/sqft |
Source: Public Record Report a problem | ||
Public tax history
| Year | Property taxes | Tax assessment |
|---|---|---|
| 2024 | $3,404 +776.1% | $36,715 |
| 2023 | $389 -76% | $36,715 +780.5% |
| 2022 | $1,619 +369.1% | $4,170 -76.3% |
Find assessor info on the county website
Neighborhood: 80033
Nearby schools
GreatSchools rating
- 5/10Vanderhoof Elementary SchoolGrades: K-5Distance: 0.7 mi
- 7/10Drake Junior High SchoolGrades: 6-8Distance: 1 mi
- 7/10Arvada West High SchoolGrades: 9-12Distance: 1.1 mi
Schools provided by the listing agent
- Elementary: Vanderhoof
- Middle: Drake
- High: Arvada West
- District: Jefferson County R-1
Source: REcolorado. This data may not be complete. We recommend contacting the local school district to confirm school assignments for this home.
Get a cash offer in 3 minutes
Find out how much your home could sell for in as little as 3 minutes with a no-obligation cash offer.
Estimated market value$580,100
Get a cash offer in 3 minutes
Find out how much your home could sell for in as little as 3 minutes with a no-obligation cash offer.
Estimated market value
$580,100
