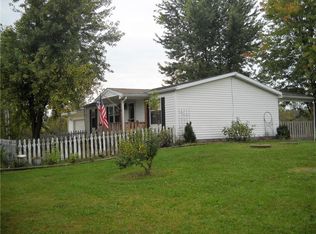Closed
$355,000
5367 Hominy Ridge Rd, Springfield, OH 45502
3beds
1,300sqft
Single Family Residence
Built in 1991
5.14 Acres Lot
$353,600 Zestimate®
$273/sqft
$1,691 Estimated rent
Home value
$353,600
$308,000 - $392,000
$1,691/mo
Zestimate® history
Loading...
Owner options
Explore your selling options
What's special
Great opportunity for country living in this ranch style home located in German Twp. and sits on a 5.14 acre lot. This home has a full finished basement which includes wood burning stove in the family room, rec room with pool table, large storage/utility room, small office with storage, area which could be an additional kitchen and the basement includes a full bath. The basement is a walk-out onto ground level with concrete patio. The home is heated with propane fired hot water boiler and has electric central air conditioning for year round comfort. Master bedroom plus two additional bedrooms on first floor. All bedrooms have double closets. The kitchen has a bar area suitable for casual dining with 2 bar stools. Adjacent to the kitchen is the dining area with French door opening onto nice deck which overlooks the 5 acre lot flanked by woods to the rear of lot (not on this property). The home sits back off of the road with long blacktop driveway and has a large apron at the garage door. . This home has a 2 car attached garage and attached workshop 24 x 10 which has an overhead garage door.. This home also has a generator. Easy to show.
Zillow last checked: 8 hours ago
Listing updated: April 29, 2025 at 12:42pm
Listed by:
Nancy S. Eubanks 937-322-0352,
Coldwell Banker Heritage
Bought with:
Nikole Harnish, 2019003045
Keller Williams Home Town Realty
Source: WRIST,MLS#: 1037297
Facts & features
Interior
Bedrooms & bathrooms
- Bedrooms: 3
- Bathrooms: 2
- Full bathrooms: 2
Bedroom 1
- Level: First
- Area: 208 Square Feet
- Dimensions: 13.00 x 16.00
Bedroom 2
- Level: First
- Area: 117 Square Feet
- Dimensions: 9.00 x 13.00
Bedroom 3
- Level: First
- Area: 120 Square Feet
- Dimensions: 10.00 x 12.00
Dining room
- Level: First
- Area: 156 Square Feet
- Dimensions: 13.00 x 12.00
Family room
- Level: Basement
- Area: 315 Square Feet
- Dimensions: 15.00 x 21.00
Kitchen
- Level: First
- Area: 120 Square Feet
- Dimensions: 10.00 x 12.00
Living room
- Level: First
- Area: 240 Square Feet
- Dimensions: 12.00 x 20.00
Rec room
- Level: Basement
- Area: 252 Square Feet
- Dimensions: 14.00 x 18.00
Utility room
- Level: First
- Area: 72 Square Feet
- Dimensions: 8.00 x 9.00
Utility room
- Level: Basement
- Area: 130 Square Feet
- Dimensions: 10.00 x 13.00
Heating
- Baseboard, Hot Water, Propane
Cooling
- Central Air
Appliances
- Included: Dishwasher, Disposal, Electric Water Heater, Range, Refrigerator
Features
- Walk-In Closet(s), Ceiling Fan(s)
- Basement: Finished,Full,Concrete
- Has fireplace: Yes
- Fireplace features: Wood Burning Stove
Interior area
- Total structure area: 1,300
- Total interior livable area: 1,300 sqft
Property
Parking
- Parking features: Garage Door Opener, Workshop in Garage
- Has attached garage: Yes
Features
- Levels: One
- Stories: 1
- Patio & porch: Deck
Lot
- Size: 5.14 Acres
- Dimensions: 5.14
- Features: Residential Lot
Details
- Additional structures: Outbuilding
- Parcel number: 0500200016000071
- Zoning description: Residential
Construction
Type & style
- Home type: SingleFamily
- Architectural style: Ranch
- Property subtype: Single Family Residence
Materials
- Vinyl Siding
- Foundation: Concrete Perimeter
Condition
- Year built: 1991
Utilities & green energy
- Sewer: Septic Tank
- Water: Well
- Utilities for property: Propane
Community & neighborhood
Security
- Security features: Smoke Detector(s)
Location
- Region: Springfield
- Subdivision: Moore E
Other
Other facts
- Listing terms: Cash,Conventional,FHA,FMHA VA,VA Loan
Price history
| Date | Event | Price |
|---|---|---|
| 4/29/2025 | Sold | $355,000-2.7%$273/sqft |
Source: | ||
| 4/3/2025 | Pending sale | $365,000$281/sqft |
Source: | ||
| 3/8/2025 | Listed for sale | $365,000$281/sqft |
Source: | ||
Public tax history
| Year | Property taxes | Tax assessment |
|---|---|---|
| 2024 | $3,618 +4.4% | $84,710 |
| 2023 | $3,467 -3.2% | $84,710 |
| 2022 | $3,581 +22.4% | $84,710 +30.7% |
Find assessor info on the county website
Neighborhood: 45502
Nearby schools
GreatSchools rating
- 5/10Northwestern Elementary SchoolGrades: PK-6Distance: 3 mi
- 6/10Northwestern High SchoolGrades: 7-12Distance: 3.2 mi

Get pre-qualified for a loan
At Zillow Home Loans, we can pre-qualify you in as little as 5 minutes with no impact to your credit score.An equal housing lender. NMLS #10287.
