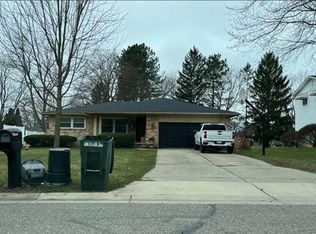Sold for $250,000
$250,000
5367 Copley Square Rd, Grand Blanc, MI 48439
3beds
1,800sqft
Single Family Residence
Built in 1973
0.28 Acres Lot
$261,200 Zestimate®
$139/sqft
$1,981 Estimated rent
Home value
$261,200
$235,000 - $290,000
$1,981/mo
Zestimate® history
Loading...
Owner options
Explore your selling options
What's special
Wow! This home has it all! 3 bedroom, 1.5 bath, brick/vinyl Ranch home nestled in Williamsburg Farms with mature trees, large composite deck overlooking large fenced yard. This home has been meticulously maintained and is clean and ready to move right in. Newer carpet in some rooms. So many areas to be in this home, snuggle up in front of the fireplace in the family room, relax with a good book in the living room. Partially finished basement gives lots of storage and is a great space to finish off and create more living space. Heated grage and Furnace/HAVC new 2yrs, with added insulation in the attic. All this with award winning Grand Blanc Schools, close to shopping, restaurants and freeways, this home has it all.
Zillow last checked: 8 hours ago
Listing updated: May 06, 2025 at 10:34am
Listed by:
Robert A Ruppel 810-597-9389,
REMAX Platinum Grand Blanc
Bought with:
James Mirolli
Real Estate for A CAUSE
Source: MiRealSource,MLS#: 50170347 Originating MLS: East Central Association of REALTORS
Originating MLS: East Central Association of REALTORS
Facts & features
Interior
Bedrooms & bathrooms
- Bedrooms: 3
- Bathrooms: 2
- Full bathrooms: 1
- 1/2 bathrooms: 1
Bedroom 1
- Features: Carpet
- Level: Entry
- Area: 120
- Dimensions: 12 x 10
Bedroom 2
- Features: Carpet
- Level: Entry
- Area: 90
- Dimensions: 10 x 9
Bedroom 3
- Features: Carpet
- Level: Entry
- Area: 90
- Dimensions: 10 x 9
Bathroom 1
- Features: Linoleum
- Level: Entry
- Area: 42
- Dimensions: 7 x 6
Dining room
- Features: Wood
- Level: Entry
- Area: 90
- Dimensions: 10 x 9
Family room
- Features: Carpet
- Level: Entry
- Area: 200
- Dimensions: 20 x 10
Kitchen
- Features: Wood
- Level: Entry
- Area: 100
- Dimensions: 10 x 10
Living room
- Features: Carpet
- Level: Entry
- Area: 234
- Dimensions: 18 x 13
Heating
- Forced Air, Natural Gas
Cooling
- Central Air
Appliances
- Included: Dishwasher, Dryer, Microwave, Range/Oven, Refrigerator, Washer, Water Softener Rented, Gas Water Heater
Features
- Sump Pump
- Flooring: Linoleum, Carpet, Wood
- Basement: Block
- Number of fireplaces: 1
- Fireplace features: Family Room, Gas
Interior area
- Total structure area: 2,400
- Total interior livable area: 1,800 sqft
- Finished area above ground: 1,200
- Finished area below ground: 600
Property
Parking
- Total spaces: 2
- Parking features: Garage, Attached, Electric in Garage, Garage Door Opener, Heated Garage
- Attached garage spaces: 2
Features
- Levels: One
- Stories: 1
- Patio & porch: Deck, Porch
- Exterior features: Street Lights
- Fencing: Fenced
- Frontage type: Road
- Frontage length: 76
Lot
- Size: 0.28 Acres
- Dimensions: 76, x 145' x 97' x 149'
Details
- Additional structures: Shed(s)
- Parcel number: 1202503041
- Zoning description: Residential
- Special conditions: Private
Construction
Type & style
- Home type: SingleFamily
- Architectural style: Ranch
- Property subtype: Single Family Residence
Materials
- Brick, Vinyl Siding
- Foundation: Basement
Condition
- New construction: No
- Year built: 1973
Utilities & green energy
- Sewer: Public Sanitary
- Water: Private Well
- Utilities for property: Cable/Internet Avail.
Community & neighborhood
Location
- Region: Grand Blanc
- Subdivision: Williamsburg Farms 8
HOA & financial
HOA
- Has HOA: Yes
- HOA fee: $25 annually
- Association phone: 810-691-3702
Other
Other facts
- Listing agreement: Exclusive Right To Sell
- Listing terms: Cash,Conventional,FHA
Price history
| Date | Event | Price |
|---|---|---|
| 5/1/2025 | Sold | $250,000+4.2%$139/sqft |
Source: | ||
| 4/4/2025 | Pending sale | $239,900$133/sqft |
Source: | ||
| 4/3/2025 | Listed for sale | $239,900+122.1%$133/sqft |
Source: | ||
| 10/27/1995 | Sold | $108,000$60/sqft |
Source: | ||
Public tax history
| Year | Property taxes | Tax assessment |
|---|---|---|
| 2024 | $2,467 | $82,900 +7.4% |
| 2023 | -- | $77,200 +9.8% |
| 2022 | -- | $70,300 +0.1% |
Find assessor info on the county website
Neighborhood: 48439
Nearby schools
GreatSchools rating
- 8/10Myers Elementary SchoolGrades: K-5Distance: 0.9 mi
- 7/10Grand Blanc Middle School EastGrades: 6-8Distance: 1.9 mi
- 8/10Grand Blanc Community High SchoolGrades: 8-12Distance: 2.5 mi
Schools provided by the listing agent
- District: Grand Blanc Comm Schools
Source: MiRealSource. This data may not be complete. We recommend contacting the local school district to confirm school assignments for this home.
Get a cash offer in 3 minutes
Find out how much your home could sell for in as little as 3 minutes with a no-obligation cash offer.
Estimated market value$261,200
Get a cash offer in 3 minutes
Find out how much your home could sell for in as little as 3 minutes with a no-obligation cash offer.
Estimated market value
$261,200
