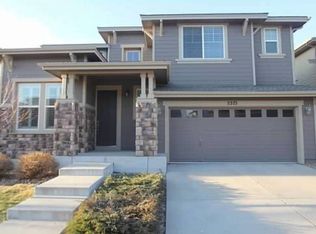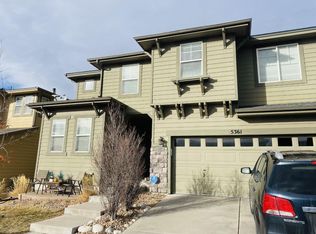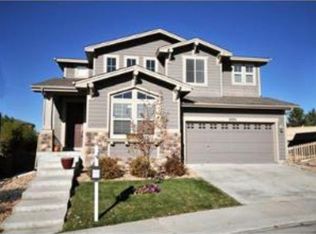Check out this great opportunity in coveted Hearth at Highlands Ranch! The super functional floor plan features 3 bedrooms and 3 bathrooms, PLUS flex spaces on the main and upper levels, AND a large basement ready to finish to your heart's desire. Newer interior and exterior paint, and newer carpet in the family room. Beautiful upgraded hickory cabinets, granite counters, and stainless-steel appliances grace the open kitchen. Entertaining is a breeze in the formal dining room with butler's pantry. Spacious master suite features a wall of windows and an upgraded luxurious 5-piece bathroom. Low maintenance yard with back yard deck and patio, along with some brand-new landscaping. This home is clean and move-in ready for QUICK possession! Don't miss out - MUST SEE!
This property is off market, which means it's not currently listed for sale or rent on Zillow. This may be different from what's available on other websites or public sources.


