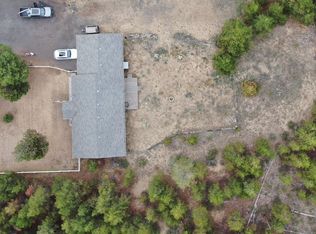Closed
$361,000
53668 Day Rd, La Pine, OR 97739
4beds
2baths
1,728sqft
Manufactured On Land, Manufactured Home
Built in 2003
1.09 Acres Lot
$392,900 Zestimate®
$209/sqft
$2,175 Estimated rent
Home value
$392,900
$373,000 - $413,000
$2,175/mo
Zestimate® history
Loading...
Owner options
Explore your selling options
What's special
Hard to find freshly updated 4 bedroom home on just over an acre! Tiled entryway opens to vaulted ceilings and spacious living room with newly installed high end laminate hardwood flooring. Abundant natural light highlights the glass tiles in the open kitchen and dining area making entertaining a breeze. SS Appliances, full corner pantry and comfortably sized mud room and laundry. Nice separation between the master bedroom, and the three additional bedrooms. Master bedroom enjoys a spa like design and deep soaking tub, Additional bonus area is currently an open office, but could easily be a second living room. The outside does not disappoint. Interior and exterior of the home were recently painted, great sized lawn, custom fire pit, storage shed along with a fantastic workshop for all of your hobby needs. Easy access to HWY 97 and La Pine State Park and only 25 minutes to Bend!
Zillow last checked: 8 hours ago
Listing updated: February 10, 2026 at 04:17am
Listed by:
Stellar Realty Northwest 541-508-3148
Bought with:
Knipe Realty ERA Powered
Source: Oregon Datashare,MLS#: 220172587
Facts & features
Interior
Bedrooms & bathrooms
- Bedrooms: 4
- Bathrooms: 2
Heating
- Electric, Forced Air
Cooling
- Central Air
Appliances
- Included: Dishwasher, Microwave, Oven, Range, Range Hood, Refrigerator, Washer, Water Heater
Features
- Breakfast Bar, Double Vanity, Fiberglass Stall Shower, Kitchen Island, Linen Closet, Open Floorplan, Pantry, Primary Downstairs, Soaking Tub, Solid Surface Counters, Tile Counters, Vaulted Ceiling(s), Walk-In Closet(s)
- Flooring: Laminate, Simulated Wood, Tile, Vinyl
- Windows: Double Pane Windows, Vinyl Frames
- Basement: None
- Has fireplace: No
- Common walls with other units/homes: No Common Walls
Interior area
- Total structure area: 1,728
- Total interior livable area: 1,728 sqft
Property
Parking
- Parking features: Driveway, No Garage, RV Access/Parking
- Has uncovered spaces: Yes
Features
- Levels: One
- Stories: 1
- Exterior features: Fire Pit
- Fencing: Fenced
- Has view: Yes
- View description: Forest, Neighborhood
Lot
- Size: 1.09 Acres
- Features: Landscaped, Level
Details
- Additional structures: Shed(s), Storage, Workshop
- Parcel number: 139252
- Zoning description: RR10
- Special conditions: Standard
Construction
Type & style
- Home type: MobileManufactured
- Architectural style: Ranch
- Property subtype: Manufactured On Land, Manufactured Home
Materials
- Foundation: Block
- Roof: Composition
Condition
- New construction: No
- Year built: 2003
Utilities & green energy
- Sewer: Private Sewer, Septic Tank
- Water: Private, Well
Community & neighborhood
Security
- Security features: Carbon Monoxide Detector(s), Smoke Detector(s)
Location
- Region: La Pine
- Subdivision: Tall Pines
Other
Other facts
- Body type: Double Wide
- Listing terms: Cash,Conventional,FHA,USDA Loan,VA Loan
- Road surface type: Paved
Price history
| Date | Event | Price |
|---|---|---|
| 11/17/2023 | Sold | $361,000+0.3%$209/sqft |
Source: | ||
| 10/19/2023 | Pending sale | $359,900$208/sqft |
Source: | ||
| 10/13/2023 | Listed for sale | $359,900-10%$208/sqft |
Source: | ||
| 10/12/2023 | Listing removed | $399,999$231/sqft |
Source: | ||
| 11/5/2022 | Listing removed | -- |
Source: | ||
Public tax history
| Year | Property taxes | Tax assessment |
|---|---|---|
| 2025 | $1,645 +4.2% | $97,850 +3% |
| 2024 | $1,578 +2.2% | $95,000 +6.1% |
| 2023 | $1,544 +9% | $89,560 |
Find assessor info on the county website
Neighborhood: 97739
Nearby schools
GreatSchools rating
- 4/10Lapine Elementary SchoolGrades: K-5Distance: 5.2 mi
- 2/10Lapine Middle SchoolGrades: 6-8Distance: 5.1 mi
- 2/10Lapine Senior High SchoolGrades: 9-12Distance: 4.9 mi
Schools provided by the listing agent
- Elementary: LaPine Elem
- Middle: LaPine Middle
- High: LaPine Sr High
Source: Oregon Datashare. This data may not be complete. We recommend contacting the local school district to confirm school assignments for this home.
