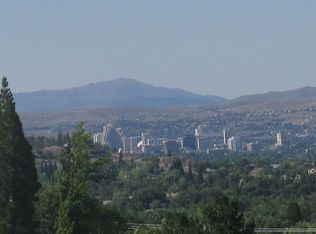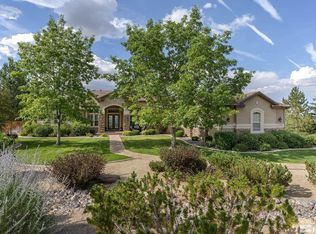Elegant one of a kind home in desirable Southwest Vistas. Amazing theater room and bar. Views of the sparkling lights of the city from every room. Huge covered patio , mature professional landscaping, entire home updated in 2015.
This property is off market, which means it's not currently listed for sale or rent on Zillow. This may be different from what's available on other websites or public sources.

