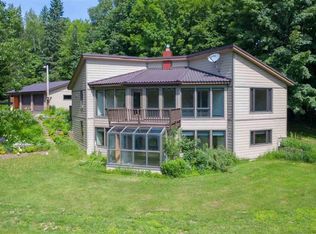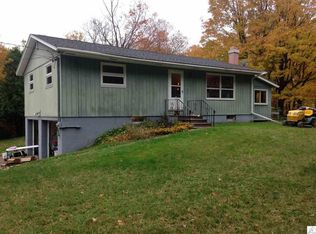Sold for $925,000
Street View
$925,000
5366 Jean Duluth Rd, Duluth, MN 55803
3beds
2,866sqft
Single Family Residence
Built in 2022
10.36 Acres Lot
$977,200 Zestimate®
$323/sqft
$4,693 Estimated rent
Home value
$977,200
$850,000 - $1.12M
$4,693/mo
Zestimate® history
Loading...
Owner options
Explore your selling options
What's special
Elegant country living at its finest! No detail has been overlooked in this spectacular contemporary home built in 2022. Step into the spacious foyer and you’ll be drawn into the open-concept great room where modern comfort meets chic design. The chef’s kitchen features reclaimed wood and quartz countertops, intricate tile work, sleek custom cabinets with open shelving, high-end appliances, and a massive center island. The living room is warm and inviting, showcasing a handsome gas fireplace, bench seating with built-in storage, soaring 16-foot vaulted ceilings, and a sliding glass door that opens to a spacious screened-in porch—ideal for indoor/outdoor living. The main floor includes a mudroom and laundry area with a dog-washing station, a gorgeous Moroccan tiled half bath, and a fabulous primary suite. The primary bedroom includes a private bath with a double-tiled shower, dual sinks, and a walk-in closet. Upstairs, you'll find a versatile loft/rec room, 2 generously sized bedrooms featuring double closets and a Jack-and-Jill bathroom with stunning tile work that flows seamlessly into the flooring for a luxurious touch. Additional features: highly energy efficient SIP construction, an attached finished 2-car garage, a detached 2-car garage, smart appliances and outlets, and air conditioning. Set on 10 acres, this property is truly a one-of-a-kind dream home.
Zillow last checked: 8 hours ago
Listing updated: May 05, 2025 at 05:24pm
Listed by:
Casey Knutson Carbert 218-348-7325,
Edmunds Company, LLP
Bought with:
Deanna Blue, MN 40380647|WI 82710-94
D Page Blue, LLC
Source: Lake Superior Area Realtors,MLS#: 6118182
Facts & features
Interior
Bedrooms & bathrooms
- Bedrooms: 3
- Bathrooms: 3
- 3/4 bathrooms: 2
- 1/2 bathrooms: 1
- Main level bedrooms: 1
Primary bedroom
- Level: Main
- Area: 168 Square Feet
- Dimensions: 12 x 14
Bedroom
- Level: Upper
- Area: 132 Square Feet
- Dimensions: 11 x 12
Bedroom
- Level: Upper
- Area: 132 Square Feet
- Dimensions: 11 x 12
Foyer
- Level: Main
- Area: 168 Square Feet
- Dimensions: 12 x 14
Kitchen
- Level: Main
- Area: 253 Square Feet
- Dimensions: 11 x 23
Living room
- Level: Main
- Area: 437 Square Feet
- Dimensions: 19 x 23
Mud room
- Level: Main
- Area: 136 Square Feet
- Dimensions: 8 x 17
Rec room
- Level: Upper
- Area: 264 Square Feet
- Dimensions: 12 x 22
Other
- Level: Main
- Area: 253 Square Feet
- Dimensions: 11 x 23
Heating
- Baseboard, Boiler, Fireplace(s), In Floor Heat, Propane
Cooling
- Ductless
Appliances
- Included: Dishwasher, Dryer, Microwave, Range, Refrigerator, Wall Oven, Washer
- Laundry: Main Level
Features
- Ceiling Fan(s), Kitchen Island, Natural Woodwork, Vaulted Ceiling(s), Walk-In Closet(s), Foyer-Entrance
- Has basement: No
- Number of fireplaces: 1
- Fireplace features: Gas
Interior area
- Total interior livable area: 2,866 sqft
- Finished area above ground: 2,866
- Finished area below ground: 0
Property
Parking
- Total spaces: 4
- Parking features: Attached
- Attached garage spaces: 4
Features
- Patio & porch: Porch
- Has view: Yes
- View description: Panoramic
Lot
- Size: 10.36 Acres
- Dimensions: 330 x 1368
Details
- Parcel number: 415001004760
- Other equipment: Air to Air Exchange
Construction
Type & style
- Home type: SingleFamily
- Architectural style: Contemporary
- Property subtype: Single Family Residence
Materials
- Composition, Struct. Insulated Panel
Condition
- Previously Owned
- Year built: 2022
Utilities & green energy
- Electric: Minnesota Power
- Sewer: Private Sewer
- Water: Private
Community & neighborhood
Location
- Region: Duluth
Price history
| Date | Event | Price |
|---|---|---|
| 4/15/2025 | Sold | $925,000$323/sqft |
Source: | ||
| 3/24/2025 | Pending sale | $925,000$323/sqft |
Source: | ||
| 3/18/2025 | Contingent | $925,000$323/sqft |
Source: | ||
| 3/14/2025 | Listed for sale | $925,000+927.8%$323/sqft |
Source: | ||
| 11/3/2020 | Sold | $90,000$31/sqft |
Source: Public Record Report a problem | ||
Public tax history
| Year | Property taxes | Tax assessment |
|---|---|---|
| 2024 | $6,216 +239.7% | $548,800 +1% |
| 2023 | $1,830 +20.9% | $543,500 +258% |
| 2022 | $1,514 +38.4% | $151,800 +35.2% |
Find assessor info on the county website
Neighborhood: 55803
Nearby schools
GreatSchools rating
- 9/10Lakewood Elementary SchoolGrades: K-5Distance: 2.1 mi
- 7/10Ordean East Middle SchoolGrades: 6-8Distance: 5.8 mi
- 10/10East Senior High SchoolGrades: 9-12Distance: 5.2 mi

Get pre-qualified for a loan
At Zillow Home Loans, we can pre-qualify you in as little as 5 minutes with no impact to your credit score.An equal housing lender. NMLS #10287.

