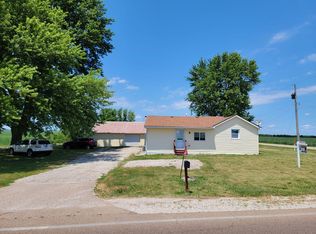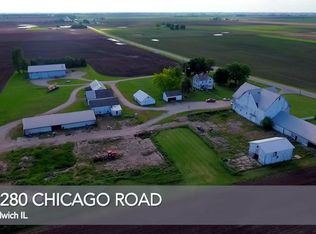Calling all hobbyists, car buffs or those looking to run a small farm! Country living close to town with fantastic interstate access~This all brick & stone ranch home sits on a beautiful 2.21 acre setting with an outbuilding~This home is very spacious, has 2 full masonry fireplaces & hardwood floors~All appliances included~2 large bedrooms and 2 full baths~Large dining room adjacent to living room and kitchen, is full of natural light~The den could have several potential uses - a third bedroom is possible since it has a closet, even a multi-generational living situation since there is an entrance door in to it from the porch OR how about a home office?~So many possibilities! The home has a large attached 2 car garage AND The outbuilding is 48X24 w concrete and electric (has it's own panel), 2 overhead doors w/ openers and there is a brick chimney that serves as a little fireplace-attached to that building is an additional 12X48 building which has a gravel floor, an overhead door and a slider that is ideal for storage or could be used for animals~On the south side there is a fairly large area that could be pasture or just a playground - it's up to you! The back porch is inviting for a morning cup of joe while watching the sunrise or nice and shady in the afternoon for a sweet tea or lemonade! The basement has a very large finished room that is home to the second fireplace and built in cabinetry~ The property has A-1 Agricultural zoning and that allows for livestock~Contact DeKalb County to discuss the many opportunities that exist with this Ag zoned property!
This property is off market, which means it's not currently listed for sale or rent on Zillow. This may be different from what's available on other websites or public sources.

