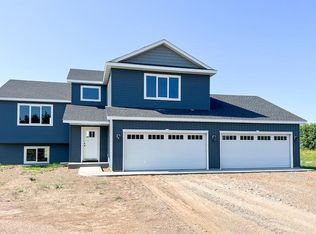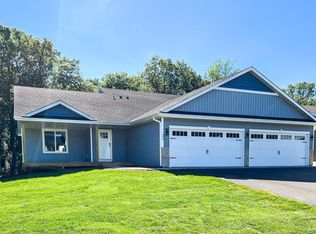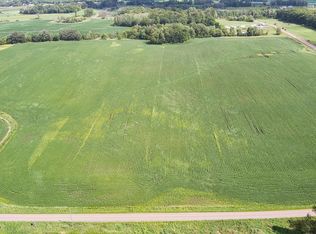Closed
$365,000
5366 80th St, Princeton, MN 55371
3beds
2,222sqft
Single Family Residence
Built in 2024
2.62 Acres Lot
$412,200 Zestimate®
$164/sqft
$2,385 Estimated rent
Home value
$412,200
Estimated sales range
Not available
$2,385/mo
Zestimate® history
Loading...
Owner options
Explore your selling options
What's special
Don't miss this under construction 3 level home! With 3 bedrooms, 2 baths with XL 36x26 -4 stall garage, custom cabinets, LVP flooring on main floor, HD formica counter tops, marble in baths!! Additional entrance from garage to unfinished 3rd level for room to grow!!
Zillow last checked: 8 hours ago
Listing updated: May 06, 2025 at 06:14am
Listed by:
Allyson Novak 320-469-0272,
Princeton Realty
Bought with:
Ronda Bjornson
Century 21 Atwood
Source: NorthstarMLS as distributed by MLS GRID,MLS#: 6485023
Facts & features
Interior
Bedrooms & bathrooms
- Bedrooms: 3
- Bathrooms: 2
- Full bathrooms: 1
- 3/4 bathrooms: 1
Bedroom 1
- Level: Upper
- Area: 195 Square Feet
- Dimensions: 13x15
Bedroom 2
- Level: Upper
- Area: 121 Square Feet
- Dimensions: 11x11
Bedroom 3
- Level: Upper
- Area: 121 Square Feet
- Dimensions: 11x11
Dining room
- Level: Main
- Area: 100 Square Feet
- Dimensions: 10x10
Foyer
- Level: Main
- Area: 66 Square Feet
- Dimensions: 11x6
Kitchen
- Level: Main
- Area: 143 Square Feet
- Dimensions: 13x11
Living room
- Level: Main
- Area: 182 Square Feet
- Dimensions: 13x14
Heating
- Forced Air
Cooling
- Central Air
Appliances
- Included: Dishwasher, Microwave, Range, Refrigerator
Features
- Basement: Block,Crawl Space,Drain Tiled,Egress Window(s),Partial,Sump Pump,Unfinished
- Has fireplace: No
Interior area
- Total structure area: 2,222
- Total interior livable area: 2,222 sqft
- Finished area above ground: 1,418
- Finished area below ground: 0
Property
Parking
- Total spaces: 4
- Parking features: Attached, Gravel
- Attached garage spaces: 4
- Details: Garage Dimensions (36x26), Garage Door Height (7), Garage Door Width (16)
Accessibility
- Accessibility features: None
Features
- Levels: Three Level Split
Lot
- Size: 2.62 Acres
- Dimensions: 301 x 378 x 301 x 378
- Features: Irregular Lot
- Topography: Level
Details
- Foundation area: 1418
- Parcel number: 012200060
- Zoning description: Residential-Single Family
Construction
Type & style
- Home type: SingleFamily
- Property subtype: Single Family Residence
Materials
- Vinyl Siding, Block, Frame
- Roof: Age 8 Years or Less,Asphalt,Pitched
Condition
- Age of Property: 1
- New construction: Yes
- Year built: 2024
Details
- Builder name: KN BUILDERS INC
Utilities & green energy
- Electric: Circuit Breakers, 200+ Amp Service, Power Company: East Central Energy
- Gas: Propane
- Sewer: Mound Septic, Private Sewer, Septic System Compliant - Yes
- Water: Submersible - 4 Inch, Drilled, Private
Community & neighborhood
Location
- Region: Princeton
- Subdivision: Field Stone Acres
HOA & financial
HOA
- Has HOA: No
Other
Other facts
- Road surface type: Unimproved
Price history
| Date | Event | Price |
|---|---|---|
| 4/8/2024 | Sold | $365,000$164/sqft |
Source: | ||
| 2/21/2024 | Pending sale | $365,000$164/sqft |
Source: | ||
| 2/13/2024 | Listed for sale | $365,000$164/sqft |
Source: | ||
Public tax history
| Year | Property taxes | Tax assessment |
|---|---|---|
| 2024 | $298 -3.9% | $107,000 +205.7% |
| 2023 | $310 +63.2% | $35,000 |
| 2022 | $190 +75.9% | $35,000 +102.3% |
Find assessor info on the county website
Neighborhood: 55371
Nearby schools
GreatSchools rating
- NAPrinceton Primary SchoolGrades: PK-2Distance: 5.9 mi
- 6/10Princeton Middle SchoolGrades: 6-8Distance: 6 mi
- 6/10Princeton Senior High SchoolGrades: 9-12Distance: 7.7 mi

Get pre-qualified for a loan
At Zillow Home Loans, we can pre-qualify you in as little as 5 minutes with no impact to your credit score.An equal housing lender. NMLS #10287.
Sell for more on Zillow
Get a free Zillow Showcase℠ listing and you could sell for .
$412,200
2% more+ $8,244
With Zillow Showcase(estimated)
$420,444


