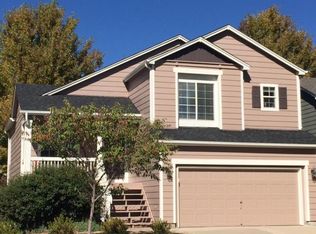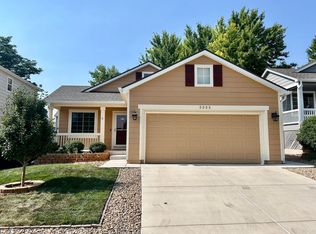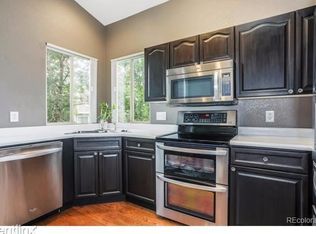This beauty truly shows like a model home! Wonderful bright open floor plan with soaring ceilings, large clerestory windows that let the natural light flood in from the Southern orientation, and beautiful hardwood floors that span the main level. As you enter, you're greeted by the living room that showcases a gas fireplace with plenty of space to entertain friends and family. The adjacent dining area sits next to the large updated kitchen with beautiful slab granite countertops, mosaic tile backsplash, and lots of cabinet space for storage. Newer stainless steel appliances, and even a window over the kitchen sink to watch the kids play outside. The back yard is a fabulous space to enjoy year round, with a big maple tree for plenty of shade, a fully fenced lot with sprinkler system, and a huge beautiful stone patio for relaxing outdoors. Head back inside and upstairs you'll find a wonderfully light and bright loft area that offers lots of possibilities from a hobby space or kids' play room, to a home office or 2nd family room. The primary suite is a great sanctuary with warm paint colors and vaulted ceilings, windows among the treetops, and a full private bathroom. Down the hall are two more spacious bedrooms and another full bath, along with plenty of storage in the linen closet. The basement is another perfect flex space for a home office, 4th bedroom, or another family room. There is a 3/4 bathroom with shower, and a full egress window. Perfect unfinished storage area for all the extras too. This home has all new fresh exterior paint, and is located on a great block that is close to everything Highlands Ranch has to offer. Don't pass this one up...it's a fantastic home at an incredible value that is ready NOW for its new lucky owner who is looking for a great place to settle down and enjoy life in Colorado!
This property is off market, which means it's not currently listed for sale or rent on Zillow. This may be different from what's available on other websites or public sources.


