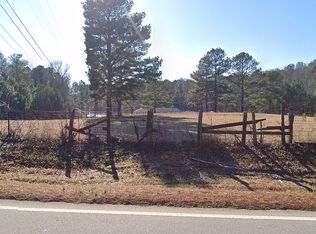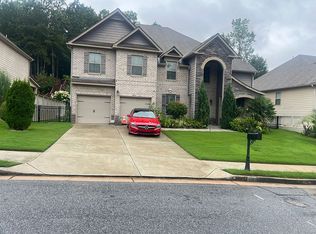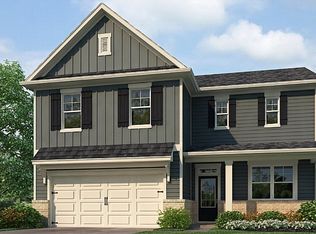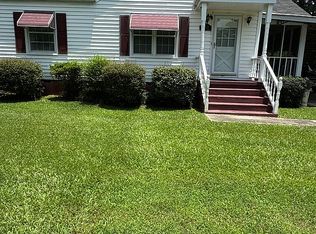Welcome home to be received by a gracious entry foyer that welcomes you into the highly sought after open concept Redford floor plan. A lot of premium upgrades, many of which were not available on the next phase of construction stainless-steel appliance package, with added Samsung Bespoke Refrigerator with Family Hub, family room coffered ceiling, built in Electric Fireplace, pristine engineered hardwood floors throughout first floor, upgraded quartz kitchen countertops with upgraded tile backsplash, upgraded cabinets, upgraded quartz countertops in bathrooms, upgraded master shower tile, upgraded black shower enclosure, additional electric outlets, upgraded lighting fixtures and kitchen pendant lights, upgraded ceramic tile flooring for master bathroom, upgraded carpet throughout upstairs and wired for smart home capabilities. The kitchen boast a lovely chef island, Elegant decorative columns which accents the dining room and living room area to enhance your living experience. As well as summer dining/BBQ capabilities on your private patio with an enclosed privacy fence. Retreat upstairs to your specious loft flex family room, French doors open into the master suite with an oversized bedroom, dual bathroom vanities, enclosed toilet area, and a separate shower and soaking garden tub. Two additional bedrooms are on the opposite side of the flex family room with easy bathroom access for both. Along with a laundry room equipped with a LG smart wash tower. Renaissance at South Park is an Amazing community with a great expanding surrounding area of restaurants and shopping. 10 minute commute to Hartsfield-Jackson International Airport and a 25 minute commute to downtown Atlanta. Relocating out of state for work and must sell this exceptional property that offers a combination of elegant comfort, convenience, and everything you need in your New Home.
This property is off market, which means it's not currently listed for sale or rent on Zillow. This may be different from what's available on other websites or public sources.



