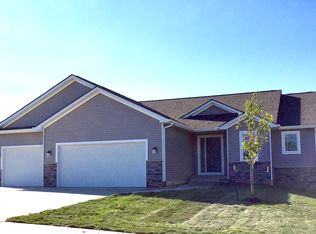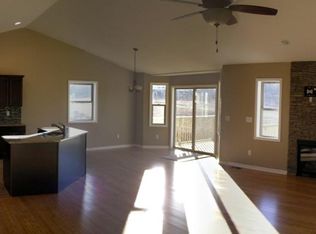This beautiful, secluded, well maintained home in Pleasant Hill would be the perfect place to call home! This walkout Ranch includes 4 bedrooms, 2 bedrooms and a 3 car attached garage. The open floor plan consists of a great room with vaulted ceilings, gas fireplace and LVP flooring. Modern kitchen contains a large island, soft-close cabinets, granite countertops, ss appliances as well as a pantry. Dining area has sliding doors that leads out to the deck, where you can relax and enjoy views of wildlife. Master suite has a private bathroom with dual vanities, and a walk-in closet. Two additional bedrooms, a full bathroom and a laundry room/ mudroom combo completes the main level. The partially finished walkout basement has a family room with a daylight window, bedroom with a daylight window, and tons of storage. It's ready for a third bathroom as well! No HOA fees!
This property is off market, which means it's not currently listed for sale or rent on Zillow. This may be different from what's available on other websites or public sources.


