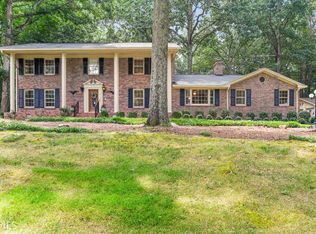Closed
$702,000
5365 Oxbow Rd, Stone Mountain, GA 30087
5beds
2,945sqft
Single Family Residence
Built in 2024
2 Acres Lot
$687,400 Zestimate®
$238/sqft
$3,215 Estimated rent
Home value
$687,400
$626,000 - $756,000
$3,215/mo
Zestimate® history
Loading...
Owner options
Explore your selling options
What's special
Welcome to your dream home! This stunning Smoke Rise split-level masterpiece is all new construction from the foundation up, NEW HVAC, NEW plumbing, NEW electrical, NEW roof, NEW hot water heater... you get the picture - the only thing original is the foundation. The classy designer-selected finishes throughout the home include elegant flooring, modern light fixtures, and premium tile work, creating a perfect blend of style and sophistication in every room. The open floor plan is perfect for entertaining, with a spacious great room featuring five breathtaking floor-to-ceiling windows that flood the space with natural light. The heart of the home is the chef's kitchen, complete with a large quartz island, top-of-the-line appliances, and a separate walk-in pantry for all your storage needs. With 5 bedrooms, 3.5 bathrooms, including a en-suite bath, and a large bonus room on the lower level, there's plenty of room for everyone. Each bedroom comes equipped with custom closets, providing ample storage and organization. The home also includes a two-car garage and sits on a generous 2-acre lot in a peaceful, desirable neighborhood. Don't miss your chance to own this gorgeous new home!
Zillow last checked: 8 hours ago
Listing updated: February 10, 2025 at 10:17am
Listed by:
Ann Finley 404-276-8290,
Coldwell Banker Realty
Bought with:
Dave Sanders, 376481
Keller Knapp, Inc
Source: GAMLS,MLS#: 10381551
Facts & features
Interior
Bedrooms & bathrooms
- Bedrooms: 5
- Bathrooms: 4
- Full bathrooms: 3
- 1/2 bathrooms: 1
Dining room
- Features: Seats 12+
Kitchen
- Features: Kitchen Island, Pantry, Solid Surface Counters
Heating
- Central, Natural Gas, Zoned
Cooling
- Ceiling Fan(s), Central Air, Electric, Zoned
Appliances
- Included: Dishwasher, Gas Water Heater, Ice Maker, Microwave, Oven/Range (Combo), Stainless Steel Appliance(s)
- Laundry: Other
Features
- Beamed Ceilings, Double Vanity, High Ceilings, Tile Bath, Vaulted Ceiling(s), Walk-In Closet(s)
- Flooring: Other, Tile, Vinyl
- Windows: Double Pane Windows
- Basement: Exterior Entry,Interior Entry,Partial,Unfinished
- Attic: Pull Down Stairs
- Number of fireplaces: 1
- Fireplace features: Family Room, Masonry
- Common walls with other units/homes: No Common Walls
Interior area
- Total structure area: 2,945
- Total interior livable area: 2,945 sqft
- Finished area above ground: 2,074
- Finished area below ground: 871
Property
Parking
- Total spaces: 4
- Parking features: Attached, Garage, Garage Door Opener, Kitchen Level, Side/Rear Entrance
- Has attached garage: Yes
Accessibility
- Accessibility features: Accessible Entrance, Accessible Hallway(s)
Features
- Levels: Multi/Split
- Patio & porch: Deck
- Body of water: None
Lot
- Size: 2 Acres
- Features: Level, Open Lot, Private, Sloped
- Residential vegetation: Wooded
Details
- Additional structures: Shed(s)
- Parcel number: 18 218 08 025
- Special conditions: Investor Owned
Construction
Type & style
- Home type: SingleFamily
- Architectural style: Brick 4 Side,Contemporary,Other
- Property subtype: Single Family Residence
Materials
- Brick, Concrete
- Foundation: Block
- Roof: Composition
Condition
- New Construction
- New construction: Yes
- Year built: 2024
Utilities & green energy
- Electric: 220 Volts
- Sewer: Septic Tank
- Water: Public
- Utilities for property: Cable Available, Electricity Available, High Speed Internet, Natural Gas Available, Phone Available, Water Available
Green energy
- Green verification: ENERGY STAR Certified Homes
- Energy efficient items: Appliances, Insulation, Thermostat, Water Heater, Windows
- Water conservation: Low-Flow Fixtures
Community & neighborhood
Security
- Security features: Carbon Monoxide Detector(s), Smoke Detector(s)
Community
- Community features: Golf, Park, Playground, Pool, Street Lights, Swim Team, Tennis Court(s)
Location
- Region: Stone Mountain
- Subdivision: Smoke Rise
HOA & financial
HOA
- Has HOA: No
- Services included: None
Other
Other facts
- Listing agreement: Exclusive Right To Sell
- Listing terms: Cash,Conventional,FHA,VA Loan
Price history
| Date | Event | Price |
|---|---|---|
| 2/6/2025 | Sold | $702,000-3.2%$238/sqft |
Source: | ||
| 1/10/2025 | Pending sale | $725,000$246/sqft |
Source: | ||
| 12/26/2024 | Listed for sale | $725,000$246/sqft |
Source: | ||
| 12/20/2024 | Pending sale | $725,000$246/sqft |
Source: | ||
| 9/20/2024 | Listed for sale | $725,000+264.3%$246/sqft |
Source: | ||
Public tax history
| Year | Property taxes | Tax assessment |
|---|---|---|
| 2025 | $8,577 -12.6% | $179,320 -14.2% |
| 2024 | $9,812 +94.8% | $208,960 +8.7% |
| 2023 | $5,038 +3.3% | $192,160 +20.2% |
Find assessor info on the county website
Neighborhood: 30087
Nearby schools
GreatSchools rating
- 6/10Smoke Rise Elementary SchoolGrades: PK-5Distance: 1.4 mi
- 4/10Tucker Middle SchoolGrades: 6-8Distance: 2.6 mi
- 5/10Tucker High SchoolGrades: 9-12Distance: 2.7 mi
Schools provided by the listing agent
- Elementary: Smoke Rise
- Middle: Tucker
- High: Tucker
Source: GAMLS. This data may not be complete. We recommend contacting the local school district to confirm school assignments for this home.
Get a cash offer in 3 minutes
Find out how much your home could sell for in as little as 3 minutes with a no-obligation cash offer.
Estimated market value$687,400
Get a cash offer in 3 minutes
Find out how much your home could sell for in as little as 3 minutes with a no-obligation cash offer.
Estimated market value
$687,400
