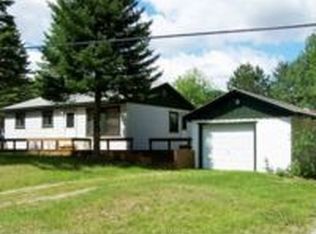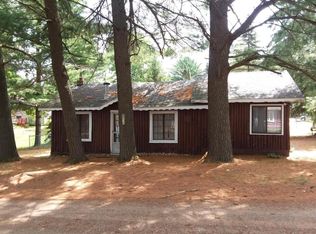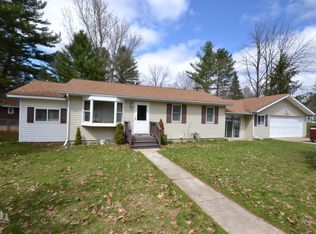Sold for $144,000 on 12/28/23
$144,000
5365 N Red Oak Rd, Lewiston, MI 49756
3beds
1,295sqft
Single Family Residence
Built in ----
-- sqft lot
$185,100 Zestimate®
$111/sqft
$1,438 Estimated rent
Home value
$185,100
$168,000 - $205,000
$1,438/mo
Zestimate® history
Loading...
Owner options
Explore your selling options
What's special
LEWISTON - Solid 3 bedroom 2 full bath home with a detached garage that has a very cool heated workshop, great for tooling around or for projects. Home is a chalet with hardwood flooring in the dining room, all the bedrooms are very spacious, and there is a full bath on each level. The living room has a cute and cozy gas fireplace, a family room/den off of the main living area, and a huge deck with filtered views of Snyder Lake. The private access is shared with just a handful of neighbors. Appliances stay and some furniture/furnishings as well.
Zillow last checked: 8 hours ago
Listing updated: September 17, 2024 at 09:29pm
Listed by:
Kathryn S Parks 989-306-5350,
Eagle Point Real Estate LLC
Source: WWMLS,MLS#: 201827207
Facts & features
Interior
Bedrooms & bathrooms
- Bedrooms: 3
- Bathrooms: 2
- Full bathrooms: 2
Primary bedroom
- Level: First
Heating
- Forced Air, Natural Gas, Wood Stove
Appliances
- Included: Washer, Range/Oven, Refrigerator, Dryer
Features
- Flooring: Hardwood
- Windows: Drapes
- Basement: None
Interior area
- Total structure area: 1,295
- Total interior livable area: 1,295 sqft
- Finished area above ground: 1,295
Property
Parking
- Parking features: Garage
- Has garage: Yes
Features
- Patio & porch: Deck
- Body of water: Snyder Lake
- Frontage type: None
Lot
- Dimensions: 174 x 110 x 119 x 100
Details
- Additional structures: Shed(s), Workshop
- Parcel number: 00551000500
- Special conditions: Trust
Construction
Type & style
- Home type: SingleFamily
- Architectural style: Chalet
- Property subtype: Single Family Residence
Materials
- Foundation: Crawl
Utilities & green energy
- Sewer: Septic Tank
Community & neighborhood
Location
- Region: Lewiston
- Subdivision: T28N R1E
Other
Other facts
- Listing terms: Cash,Conventional Mortgage
- Road surface type: Paved, Maintained
Price history
| Date | Event | Price |
|---|---|---|
| 12/28/2023 | Sold | $144,000-0.6%$111/sqft |
Source: | ||
| 12/24/2023 | Pending sale | $144,900$112/sqft |
Source: | ||
| 11/8/2023 | Listed for sale | $144,900$112/sqft |
Source: | ||
Public tax history
| Year | Property taxes | Tax assessment |
|---|---|---|
| 2025 | $1,637 +36.7% | $75,400 +10.4% |
| 2024 | $1,198 +4.6% | $68,300 +8.4% |
| 2023 | $1,145 +3.8% | $63,000 +56.3% |
Find assessor info on the county website
Neighborhood: 49756
Nearby schools
GreatSchools rating
- 5/10Lewiston Elementary SchoolGrades: K-5Distance: 3.6 mi
- 6/10Johannesbur-Lewiston Elementary/Middle SchoolGrades: K-8Distance: 12.2 mi
- 5/10Johannesburg-Lewiston High SchoolGrades: 9-12Distance: 12.2 mi
Schools provided by the listing agent
- Elementary: Lewiston
- High: Johannesburg-Lewiston
Source: WWMLS. This data may not be complete. We recommend contacting the local school district to confirm school assignments for this home.

Get pre-qualified for a loan
At Zillow Home Loans, we can pre-qualify you in as little as 5 minutes with no impact to your credit score.An equal housing lender. NMLS #10287.


