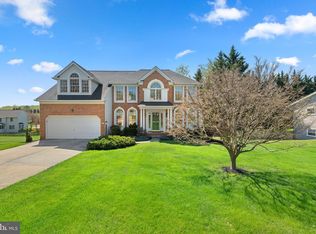Gorgeous, sun-filled rancher set on an amazing open lot enveloped by mature trees! Bright and spacious living room gives a winning first impression with fireplace and bonus/flex room, perfect as a breakfast area. Upgraded, eat-in kitchen boasts custom cabinets, stainless appliances, white quartz counters, and dining area with statement lighting! Rare 4 bedroom floor plan includes an owner's suite with updated attached bath. Sprawling lower level rec room with walkout access and tons of storage space. Host gatherings on low maintenance deck with pergola amongst fenced backyard lined with mature trees. ADA accessible features including removable ramps, walk in shower, wide doorways, and more. This home has been freshly painted and well prepared for the market!
This property is off market, which means it's not currently listed for sale or rent on Zillow. This may be different from what's available on other websites or public sources.

