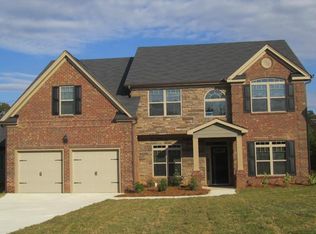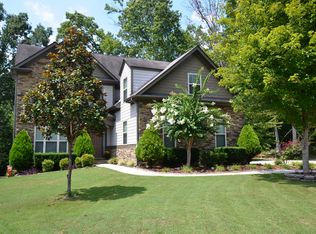AFFORDABLE LUXURY AT IT'S BEST! TONS OF SHOPS & RESTAURANTS JUST 5 MINUTES AWAY! 4 BD, 2.5 BA - Practically New Construction Living. Gleaming hardwood floors throughout. Elegant formal dining room w/ coffered ceiling. Over sized kitchen w/ Island & bar, and breakfast area, overlooks a sunken family room with a stone fireplace. Spacious secondary bedrooms. Elegant master suite w/ vaulted ceiling and huge Walk-in Closet. Unfinished basement has 1400 square feet of potential finished living/entertaining area. Conveniently located to shopping, parks and interstate.
This property is off market, which means it's not currently listed for sale or rent on Zillow. This may be different from what's available on other websites or public sources.


