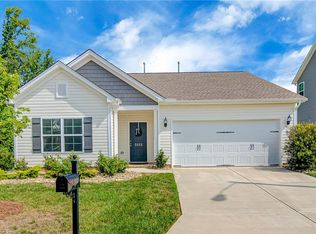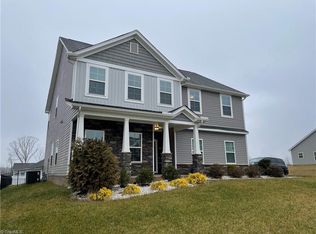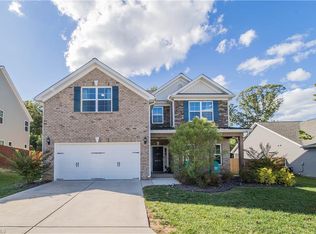Sold for $360,000
$360,000
5365 Holbein Gate Rd, Walkertown, NC 27051
3beds
2,009sqft
Stick/Site Built, Residential, Single Family Residence
Built in 2017
0.28 Acres Lot
$358,000 Zestimate®
$--/sqft
$2,128 Estimated rent
Home value
$358,000
$326,000 - $394,000
$2,128/mo
Zestimate® history
Loading...
Owner options
Explore your selling options
What's special
ONE LEVEL LIVING! Gracious open floorplan with gorgeous kitchen featuring granite counter tops and huge island. The kitchen opens to lovely dining area and living room with gas log fireplace. Abundance of natural light with large windows in living room and sunroom! This home features an office/study with French doors on the front of the home, 2 secondary bedrooms and a very large primary bedroom with stunning ensuite! Built in 2017, this home is a must see! Neighborhood pool and fitness center!
Zillow last checked: 8 hours ago
Listing updated: March 31, 2025 at 08:48am
Listed by:
Karen Scott 336-215-8128,
Keller Williams Realty
Bought with:
Angelique Smith, 282240
High Key Realty
Source: Triad MLS,MLS#: 1171750 Originating MLS: Winston-Salem
Originating MLS: Winston-Salem
Facts & features
Interior
Bedrooms & bathrooms
- Bedrooms: 3
- Bathrooms: 2
- Full bathrooms: 2
- Main level bathrooms: 2
Primary bedroom
- Level: Main
- Dimensions: 14.42 x 13.08
Bedroom 2
- Level: Main
- Dimensions: 11.75 x 10.08
Bedroom 3
- Level: Main
- Dimensions: 12.42 x 10.17
Dining room
- Level: Main
- Dimensions: 12 x 10.25
Living room
- Level: Main
- Dimensions: 23 x 19
Study
- Level: Main
- Dimensions: 11.17 x 11.17
Sunroom
- Level: Main
- Dimensions: 12 x 12
Heating
- Forced Air, Natural Gas
Cooling
- Central Air
Appliances
- Included: Free-Standing Range, Gas Water Heater
- Laundry: Dryer Connection, Main Level, Washer Hookup
Features
- Ceiling Fan(s), Dead Bolt(s), Kitchen Island, Pantry
- Flooring: Carpet, Vinyl, Wood
- Has basement: No
- Number of fireplaces: 1
- Fireplace features: Gas Log, Den
Interior area
- Total structure area: 2,009
- Total interior livable area: 2,009 sqft
- Finished area above ground: 2,009
Property
Parking
- Total spaces: 2
- Parking features: Garage, Driveway, Garage Door Opener, Attached
- Attached garage spaces: 2
- Has uncovered spaces: Yes
Features
- Levels: One
- Stories: 1
- Patio & porch: Porch
- Exterior features: Garden
- Pool features: Community
- Fencing: Fenced,Privacy
Lot
- Size: 0.28 Acres
- Dimensions: 53.55 x 145.29 x 96.39 x 154.67
- Features: Level, Subdivided, Not in Flood Zone, Subdivision
Details
- Parcel number: 6868232052
- Zoning: RM8-S
- Special conditions: Owner Sale
Construction
Type & style
- Home type: SingleFamily
- Architectural style: Ranch
- Property subtype: Stick/Site Built, Residential, Single Family Residence
Materials
- Brick, Stone, Vinyl Siding
- Foundation: Slab
Condition
- Year built: 2017
Utilities & green energy
- Sewer: Public Sewer
- Water: Public
Community & neighborhood
Security
- Security features: Carbon Monoxide Detector(s), Smoke Detector(s)
Location
- Region: Walkertown
- Subdivision: Whitehall Village
HOA & financial
HOA
- Has HOA: Yes
- HOA fee: $56 monthly
Other
Other facts
- Listing agreement: Exclusive Right To Sell
- Listing terms: Cash,Conventional,FHA,VA Loan
Price history
| Date | Event | Price |
|---|---|---|
| 3/31/2025 | Sold | $360,000 |
Source: | ||
| 3/9/2025 | Pending sale | $360,000 |
Source: | ||
| 3/7/2025 | Listed for sale | $360,000+13.2% |
Source: | ||
| 8/30/2023 | Sold | $318,000-2.2% |
Source: | ||
| 7/16/2023 | Pending sale | $325,000 |
Source: | ||
Public tax history
| Year | Property taxes | Tax assessment |
|---|---|---|
| 2025 | $2,485 +11.8% | $357,500 +41.1% |
| 2024 | $2,223 | $253,300 |
| 2023 | $2,223 | $253,300 |
Find assessor info on the county website
Neighborhood: 27051
Nearby schools
GreatSchools rating
- 7/10Walkertown ElementaryGrades: PK-5Distance: 0.4 mi
- 2/10Walkertown MiddleGrades: 6-8Distance: 0.4 mi
- 2/10Walkertown High SchoolGrades: 9-12Distance: 0.4 mi
Get a cash offer in 3 minutes
Find out how much your home could sell for in as little as 3 minutes with a no-obligation cash offer.
Estimated market value$358,000
Get a cash offer in 3 minutes
Find out how much your home could sell for in as little as 3 minutes with a no-obligation cash offer.
Estimated market value
$358,000


