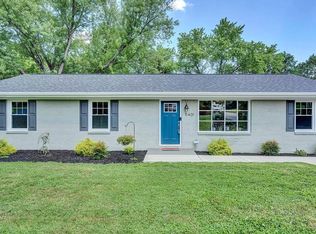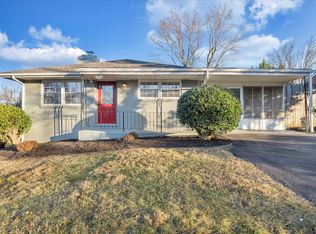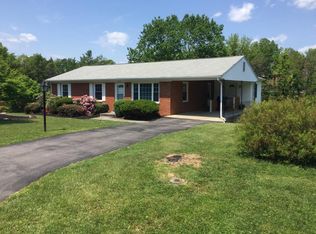Sold for $369,950
$369,950
5365 Gieser Rd, Roanoke, VA 24018
3beds
2,141sqft
Single Family Residence
Built in 1975
0.35 Acres Lot
$377,900 Zestimate®
$173/sqft
$2,429 Estimated rent
Home value
$377,900
$359,000 - $397,000
$2,429/mo
Zestimate® history
Loading...
Owner options
Explore your selling options
What's special
Beautifully remodeled ranch home with three bedrooms and 2 1/2 bathrooms. All New - kitchen cabinets, kitchen appliances, granite countertops, windows, water heater, LVP flooring, carpet in basement, gas logs in both fireplaces, exterior doors, gutters, and a 4 ton a/c with gas furnace. All bathrooms were remodeled. The electric received a service upgrade to a 200 amp panel. Existing but newer roof. Chimney ''as is.'' Listing agent is seller.
Zillow last checked: 8 hours ago
Listing updated: June 26, 2025 at 01:58am
Listed by:
KRISTA LYNN HODGKIN 540-293-7994,
EXP REALTY LLC - STAFFORD
Bought with:
JEFFREY ALAN CRONISE, 0225263613
WAINWRIGHT & CO., REALTORS(r)
Source: RVAR,MLS#: 915460
Facts & features
Interior
Bedrooms & bathrooms
- Bedrooms: 3
- Bathrooms: 3
- Full bathrooms: 2
- 1/2 bathrooms: 1
Bedroom 1
- Level: E
Bedroom 2
- Level: E
Bedroom 3
- Level: E
Dining area
- Level: E
Great room
- Level: L
Kitchen
- Level: E
Laundry
- Level: L
Living room
- Level: E
Heating
- Heat Pump Gas
Cooling
- Has cooling: Yes
Appliances
- Included: Dishwasher, Microwave, Gas Range, Refrigerator
Features
- Flooring: Carpet
- Doors: Fiberglass, Insulated
- Windows: Insulated Windows
- Has basement: Yes
- Number of fireplaces: 2
- Fireplace features: Basement, Living Room
Interior area
- Total structure area: 2,141
- Total interior livable area: 2,141 sqft
- Finished area above ground: 1,291
- Finished area below ground: 850
Property
Features
- Levels: One
- Stories: 1
Lot
- Size: 0.35 Acres
Details
- Parcel number: 076.150108.000000
- Zoning: R1
Construction
Type & style
- Home type: SingleFamily
- Property subtype: Single Family Residence
Materials
- Brick, Vinyl
Condition
- Completed
- Year built: 1975
Utilities & green energy
- Electric: 0 Phase
- Sewer: Other - See Remarks
Community & neighborhood
Location
- Region: Roanoke
- Subdivision: Windsor Hills
Price history
| Date | Event | Price |
|---|---|---|
| 6/18/2025 | Sold | $369,950$173/sqft |
Source: | ||
| 5/7/2025 | Pending sale | $369,950$173/sqft |
Source: | ||
| 5/2/2025 | Price change | $369,950-1.3%$173/sqft |
Source: | ||
| 4/23/2025 | Price change | $374,950-1.3%$175/sqft |
Source: | ||
| 4/15/2025 | Price change | $379,950-2.6%$177/sqft |
Source: | ||
Public tax history
| Year | Property taxes | Tax assessment |
|---|---|---|
| 2025 | $2,805 +3.3% | $272,300 +4.3% |
| 2024 | $2,715 +7.5% | $261,100 +9.5% |
| 2023 | $2,527 +6.3% | $238,400 +9.4% |
Find assessor info on the county website
Neighborhood: Cave Spring
Nearby schools
GreatSchools rating
- 7/10Oak Grove Elementary SchoolGrades: PK-5Distance: 1 mi
- 7/10Hidden Valley Middle SchoolGrades: 6-8Distance: 1.5 mi
- 9/10Hidden Valley High SchoolGrades: 9-12Distance: 0.7 mi
Schools provided by the listing agent
- Elementary: Oak Grove
- Middle: Hidden Valley
- High: Hidden Valley
Source: RVAR. This data may not be complete. We recommend contacting the local school district to confirm school assignments for this home.

Get pre-qualified for a loan
At Zillow Home Loans, we can pre-qualify you in as little as 5 minutes with no impact to your credit score.An equal housing lender. NMLS #10287.


