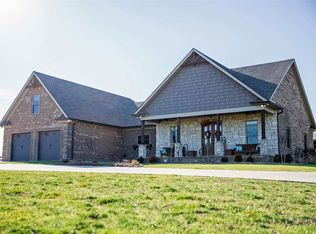Sold for $557,500
$557,500
5365 Cave Springs Rd, Auburn, KY 42206
4beds
3,034sqft
Single Family Residence
Built in 2006
28.91 Acres Lot
$576,600 Zestimate®
$184/sqft
$2,860 Estimated rent
Home value
$576,600
Estimated sales range
Not available
$2,860/mo
Zestimate® history
Loading...
Owner options
Explore your selling options
What's special
If you love country life, this property is for you! With a large custom 2-story house on 28.91 partially-wooded acres, you’ll have plenty of space inside & out. Enjoy peace & quiet in a home set back from the road featuring 4 bedrooms, 3 baths, & 2 large living areas. Custom cherry cabinets add charm to the kitchen, along with a raised breakfast bar, solid surface counters, & pantry. Home includes a breakfast & dining room, generous master suite, & utility room with upper/lower cabinets. Main level bedroom possible. Outside features a wraparound porch, a spacious patio with a trellis gazebo, a firepit, mature landscaping, & a fenced-in yard plus detached 2-car garage/workshop with concrete floor. Located north of Franklin between Russellville and Bowling Green, this property is a country haven within easy driving distance of city amenities.
Zillow last checked: 8 hours ago
Listing updated: October 01, 2025 at 10:52pm
Listed by:
Jack N Wade 270-776-0974,
CB/The Advantage Realtor Group,
Juli A Wade 270-776-0975,
CB/The Advantage Realtor Group
Bought with:
Tracey Shifflett, 274731
Keller Williams First Choice R
Source: RASK,MLS#: RA20242378
Facts & features
Interior
Bedrooms & bathrooms
- Bedrooms: 4
- Bathrooms: 3
- Full bathrooms: 3
- Main level bathrooms: 1
Primary bedroom
- Level: Upper
- Area: 193.61
- Dimensions: 14.17 x 13.67
Bedroom 2
- Level: Upper
- Area: 147.58
- Dimensions: 12.83 x 11.5
Bedroom 3
- Level: Upper
- Area: 121.53
- Dimensions: 11.67 x 10.42
Bedroom 4
- Level: Upper
- Area: 189.71
- Dimensions: 14.5 x 13.08
Primary bathroom
- Level: Upper
Bathroom
- Features: Double Vanity, Walk-In Closet(s)
Dining room
- Level: Main
- Area: 141.01
- Dimensions: 12.92 x 10.92
Family room
- Level: Main
- Area: 417.46
- Dimensions: 21.5 x 19.42
Kitchen
- Features: Granite Counters
- Level: Main
- Area: 164.83
- Dimensions: 15.33 x 10.75
Living room
- Level: Main
- Area: 299.86
- Dimensions: 21.17 x 14.17
Heating
- Furnace, Heat Pump, Other, Dual Fuel, Propane
Cooling
- Central Electric
Appliances
- Included: Cooktop, Dishwasher, Microwave, Electric Range, Refrigerator, Dryer, Washer, Heat Pump
- Laundry: Laundry Room
Features
- Ceiling Fan(s), Walk-In Closet(s), Walls (Dry Wall), Formal Dining Room
- Flooring: Carpet, Hardwood, Vinyl
- Doors: Insulated Doors
- Windows: Thermo Pane Windows, Window Treatments
- Basement: None,Crawl Space
- Has fireplace: No
- Fireplace features: None
Interior area
- Total structure area: 3,034
- Total interior livable area: 3,034 sqft
Property
Parking
- Total spaces: 2
- Parking features: Detached Carport, Other
- Has carport: Yes
- Covered spaces: 2
- Has uncovered spaces: Yes
Accessibility
- Accessibility features: None
Features
- Levels: One and One Half
- Patio & porch: Covered Front Porch, Covered Patio
- Exterior features: Concrete Walks, Garden, Landscaping, Trees
- Fencing: Partial
- Waterfront features: Pond(s), Pond
Lot
- Size: 28.91 Acres
- Dimensions: 414x3143x381x3125
- Features: County
Details
- Parcel number: 142000001301
Construction
Type & style
- Home type: SingleFamily
- Property subtype: Single Family Residence
Materials
- Vinyl Siding
- Foundation: Block
- Roof: Shingle
Condition
- Year built: 2006
Utilities & green energy
- Sewer: Septic Tank
- Water: County
- Utilities for property: Internet DSL, Propane Tank-Rented
Community & neighborhood
Security
- Security features: Smoke Detector(s)
Location
- Region: Auburn
- Subdivision: None
Other
Other facts
- Price range: $589.9K - $557.5K
Price history
| Date | Event | Price |
|---|---|---|
| 10/2/2024 | Sold | $557,500-5.5%$184/sqft |
Source: | ||
| 9/6/2024 | Pending sale | $589,900$194/sqft |
Source: | ||
| 8/23/2024 | Listed for sale | $589,900$194/sqft |
Source: | ||
| 7/1/2024 | Pending sale | $589,900$194/sqft |
Source: | ||
| 6/11/2024 | Price change | $589,900-1.7%$194/sqft |
Source: | ||
Public tax history
Tax history is unavailable.
Neighborhood: 42206
Nearby schools
GreatSchools rating
- 8/10Auburn Elementary SchoolGrades: PK-8Distance: 6.4 mi
- 9/10Logan County High SchoolGrades: 9-12Distance: 11.7 mi
Schools provided by the listing agent
- Elementary: Auburn
- Middle: Auburn
- High: Logan County
Source: RASK. This data may not be complete. We recommend contacting the local school district to confirm school assignments for this home.
Get pre-qualified for a loan
At Zillow Home Loans, we can pre-qualify you in as little as 5 minutes with no impact to your credit score.An equal housing lender. NMLS #10287.
