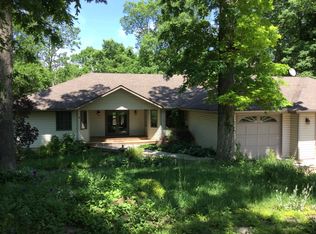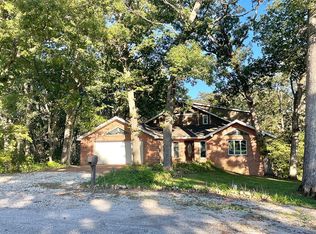Just imagine living in your OWN PIECE OF PARADISE! Small town schools! Get ready to fall in love as you discover this hidden treasure from the park-like setting to the entertainer's dream floor plan to the privacy that you've been seeking. Enjoy coffee and wildlife while relaxing on the deck overlooking your private gold fish pond. Each season presents its own beautiful palate for your enjoyment. The eat-in kitchen with island will satisfy the chef of the family: cherry cabinets, new counter tops, new back splash, new lighting. The formal living room, dining room, family room, patio & deck have a great flow for entertaining and relaxing. Convenient & spacious laundry room in bedroom wing is just steps from three bedrooms and two of the baths. Office in lower level could also be used as a 4th bedroom or guest room. Don't miss all of the storage in the unfinished basement and 3 car garage! Note: Some photos reflect virtual staging, but no wall colors or flooring changes.
This property is off market, which means it's not currently listed for sale or rent on Zillow. This may be different from what's available on other websites or public sources.

