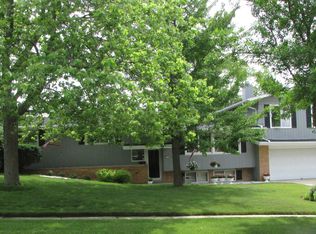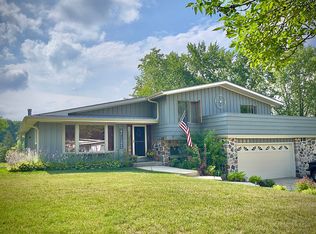Closed
$387,900
5364 Orchard LANE, Milwaukee, WI 53219
3beds
2,047sqft
Single Family Residence
Built in 1963
0.46 Acres Lot
$411,300 Zestimate®
$189/sqft
$2,330 Estimated rent
Home value
$411,300
$370,000 - $457,000
$2,330/mo
Zestimate® history
Loading...
Owner options
Explore your selling options
What's special
Discover your new tri-level home situated on a sprawling .46-acre lot enveloped by lush greenery. This impeccably updated home offers a remodeled kitchen with granite countertops, a composite sink, and stainless steel appliances, complemented by soft-close cabinets and original oak flooring. The main bathroom features ceramic tile alongside a spacious double sink vanity. Enjoy cozy gatherings by the sleek gas fireplace in the living room or extend your space to the vaulted ceiling sunroom leading to a large patio for outdoor entertaining. Bedrooms are well sized with ample closet space, including one with a balcony overlooking the expansive backyard. Brand New Sub pump, New insulation in 2023, New Water Heater & complete with an attached deep 2-car garage. Nothing to do, but to move in.
Zillow last checked: 8 hours ago
Listing updated: September 03, 2024 at 09:40am
Listed by:
Golden Legacy Group*,
EXP Realty, LLC MKE
Bought with:
Martin Defatte
Source: WIREX MLS,MLS#: 1883016 Originating MLS: Metro MLS
Originating MLS: Metro MLS
Facts & features
Interior
Bedrooms & bathrooms
- Bedrooms: 3
- Bathrooms: 2
- Full bathrooms: 1
- 1/2 bathrooms: 1
Primary bedroom
- Level: Upper
- Area: 154
- Dimensions: 14 x 11
Bedroom 2
- Level: Upper
- Area: 154
- Dimensions: 14 x 11
Bedroom 3
- Level: Upper
- Area: 110
- Dimensions: 11 x 10
Bathroom
- Features: Ceramic Tile, Shower Over Tub
Dining room
- Level: Main
- Area: 144
- Dimensions: 12 x 12
Family room
- Level: Main
- Area: 228
- Dimensions: 19 x 12
Kitchen
- Level: Main
- Area: 132
- Dimensions: 12 x 11
Living room
- Level: Main
- Area: 286
- Dimensions: 22 x 13
Heating
- Natural Gas, Radiant/Hot Water, Zoned
Appliances
- Included: Dishwasher, Dryer, Microwave, Other, Oven, Range, Refrigerator, Washer, Window A/C
Features
- Pantry
- Flooring: Wood or Sim.Wood Floors
- Basement: Block,Full,Partially Finished,Sump Pump
Interior area
- Total structure area: 2,047
- Total interior livable area: 2,047 sqft
Property
Parking
- Total spaces: 2.5
- Parking features: Garage Door Opener, Attached, 2 Car
- Attached garage spaces: 2.5
Features
- Levels: Tri-Level
Lot
- Size: 0.46 Acres
- Features: Sidewalks
Details
- Additional structures: Garden Shed
- Parcel number: 6940209000
- Zoning: R3
Construction
Type & style
- Home type: SingleFamily
- Architectural style: Other
- Property subtype: Single Family Residence
Materials
- Brick, Brick/Stone, Aluminum Trim, Vinyl Siding
Condition
- 21+ Years
- New construction: No
- Year built: 1963
Utilities & green energy
- Sewer: Public Sewer
- Water: Public
Community & neighborhood
Location
- Region: Milwaukee
- Municipality: Greendale
Price history
| Date | Event | Price |
|---|---|---|
| 8/30/2024 | Sold | $387,900-0.5%$189/sqft |
Source: | ||
| 7/25/2024 | Contingent | $389,900$190/sqft |
Source: | ||
| 7/11/2024 | Listed for sale | $389,900$190/sqft |
Source: | ||
Public tax history
Tax history is unavailable.
Neighborhood: 53204
Nearby schools
GreatSchools rating
- 8/10Highland View Elementary SchoolGrades: PK-5Distance: 0.2 mi
- 8/10Greendale Middle SchoolGrades: 6-8Distance: 1 mi
- 7/10Greendale High SchoolGrades: 9-12Distance: 1 mi
Schools provided by the listing agent
- Middle: Greendale
- High: Greendale
- District: Greendale
Source: WIREX MLS. This data may not be complete. We recommend contacting the local school district to confirm school assignments for this home.

Get pre-qualified for a loan
At Zillow Home Loans, we can pre-qualify you in as little as 5 minutes with no impact to your credit score.An equal housing lender. NMLS #10287.
Sell for more on Zillow
Get a free Zillow Showcase℠ listing and you could sell for .
$411,300
2% more+ $8,226
With Zillow Showcase(estimated)
$419,526
