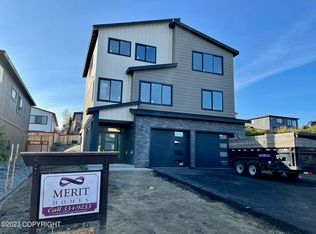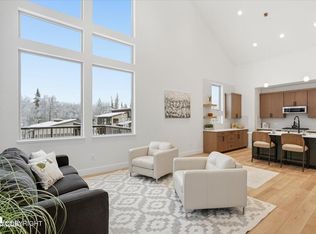Sold on 06/30/23
Price Unknown
5364 Sandhill Loop, Anchorage, AK 99502
4beds
2,364sqft
Single Family Residence
Built in 2021
6,534 Square Feet Lot
$745,400 Zestimate®
$--/sqft
$4,103 Estimated rent
Home value
$745,400
$708,000 - $783,000
$4,103/mo
Zestimate® history
Loading...
Owner options
Explore your selling options
What's special
Mountain Views & 3 Minutes from Sand Lake Public Access. This Gorgeous Home Features an Upper Level Open Concept Kitchen/Living/Dining Area, Powder Bathroom, 2 Bedrooms, Full Bathroom and a Large Master Suite with Private Master Bathroom and Walk in Closet.Upper Level also Features a Cozy Deck Off Dining Room Area with Gazebo.Lower Level Features Family Room, 1 Bedroom, Full Bathroom, Utility Room, Garage Access and Walk Out Patio Access. Landscaped and Prepaid for Hydro Seeding in the Spring. We have Rainscaped the Lot to include: The entire lot was sloped from the north side to the south side, so that water would drain to the south side of the lot and into the dry Creek drainage that was added in between the two property lines . The dry Creek gathers the water, and funnels it down to the east side of the property and into the storm drain system. The north side of the property from the north west corner of the house all the way out to the street was taken down about 6 inches and lined with a waterproof liner and covered in gravel and the stepping pavers . This system also carries water from the back corner of the house down to the street for drainage. The entire back portion of the property and the front yard have been sloped to enhance drainage. Even after it is Hydro seeded, and grass comes in.
Zillow last checked: 8 hours ago
Listing updated: September 14, 2024 at 07:46pm
Listed by:
Jennye R Schulenberg,
RE/MAX Dynamic Properties
Bought with:
Morgan B Michelsohn
RE/MAX Dynamic Properties
Teresa Bell
RE/MAX Dynamic Properties
Source: AKMLS,MLS#: 23-3120
Facts & features
Interior
Bedrooms & bathrooms
- Bedrooms: 4
- Bathrooms: 4
- Full bathrooms: 3
- 1/2 bathrooms: 1
Heating
- Forced Air
Appliances
- Included: Dishwasher, Gas Cooktop, Microwave, Refrigerator, Washer &/Or Dryer
Features
- BR/BA on Main Level, BR/BA Primary on Main Level, Ceiling Fan(s), Den &/Or Office, Family Room, Pantry, Solid Surface Counter, Vaulted Ceiling(s)
- Flooring: Carpet, Laminate
- Windows: Window Coverings
- Has basement: No
- Has fireplace: Yes
- Fireplace features: Gas
- Common walls with other units/homes: No Common Walls
Interior area
- Total structure area: 2,364
- Total interior livable area: 2,364 sqft
Property
Parking
- Total spaces: 3
- Parking features: Garage Door Opener, Paved, Attached, Heated Garage, No Carport
- Attached garage spaces: 3
- Has uncovered spaces: Yes
Features
- Levels: Two
- Stories: 2
- Patio & porch: Deck/Patio
- Has view: Yes
- View description: Mountain(s)
- Waterfront features: None, Access Unknown BTV
Lot
- Size: 6,534 sqft
- Features: Covenant/Restriction, Fire Service Area, City Lot, Landscaped, Road Service Area, Views
- Topography: Level
Details
- Parcel number: 0111129200001
- Zoning: R1
- Zoning description: Single Family Residential
Construction
Type & style
- Home type: SingleFamily
- Property subtype: Single Family Residence
Materials
- Wood Frame - 2x6, Wood Siding
- Foundation: Block
- Roof: Asphalt,Composition,Shingle
Condition
- New construction: No
- Year built: 2021
Details
- Builder name: Merit Homes
Utilities & green energy
- Sewer: Public Sewer
- Water: Public
Community & neighborhood
Location
- Region: Anchorage
HOA & financial
HOA
- Has HOA: Yes
- HOA fee: $168 quarterly
Price history
| Date | Event | Price |
|---|---|---|
| 6/30/2023 | Sold | -- |
Source: | ||
| 5/17/2023 | Pending sale | $729,000$308/sqft |
Source: | ||
| 5/15/2023 | Price change | $729,000-1.4%$308/sqft |
Source: | ||
| 4/21/2023 | Price change | $739,000-1.5%$313/sqft |
Source: | ||
| 4/10/2023 | Listed for sale | $749,900+10.3%$317/sqft |
Source: | ||
Public tax history
| Year | Property taxes | Tax assessment |
|---|---|---|
| 2025 | $10,500 +0.3% | $665,000 +2.5% |
| 2024 | $10,473 +11.6% | $648,700 +17.8% |
| 2023 | $9,382 +7.3% | $550,900 +6.1% |
Find assessor info on the county website
Neighborhood: Sand Lake
Nearby schools
GreatSchools rating
- 8/10Kincaid Elementary SchoolGrades: PK-6Distance: 0.6 mi
- NAMears Middle SchoolGrades: 7-8Distance: 2.1 mi
- 5/10Dimond High SchoolGrades: 9-12Distance: 1.5 mi
Schools provided by the listing agent
- Elementary: Kincaid
- Middle: Mears
- High: Dimond
Source: AKMLS. This data may not be complete. We recommend contacting the local school district to confirm school assignments for this home.

