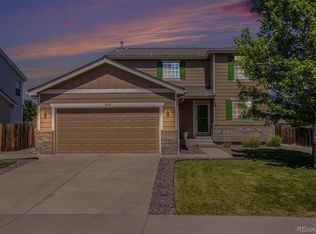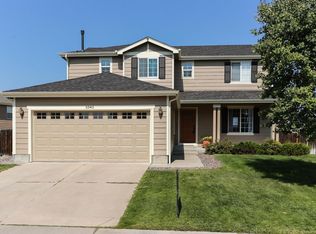Good thing you waited to buy - this is it. Well maintained home affords space for all. The flowing main level offers a perfect balance of areas for game night or just having quiet time in the living area. The kitchen looks out onto the huge yard and offers newer stove and refrigerator. There are plenty of cabinets and a large prep island. The main level laundry room is just beyond. Upstairs is where you find 5 bedrooms! The master captures distant views and adjoins a private 5-piece bathroom. Bonuses include a walk-in closet and separate water closet. The other four bedrooms share a hall bath and have good views as well. The basement provides another great space for TV watching in the family room that offers wet bar and min-fridge. A 6th bedroom with private full bath is just beyond. A storage area and crawl space are accessed on this level. The three-car garage is perfect for overflow items. The backyard offers space for true playing area - whether it is the dog or family, you can really throw a ball and run around. The patio wraps around the side of the home for extra outdoor storage /usable space. One of the best features is being able to walk to schools so no waiting in the drop off lines. Greenbelt walking path is just on other side of the street. Newer roof/and some newer windows and more.
This property is off market, which means it's not currently listed for sale or rent on Zillow. This may be different from what's available on other websites or public sources.

