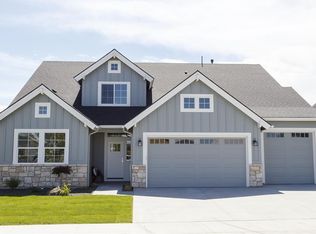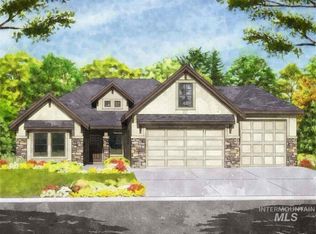Sold
Price Unknown
5364 S McCurry Way, Meridian, ID 83642
4beds
3baths
2,615sqft
Single Family Residence
Built in 2018
10,105.92 Square Feet Lot
$719,500 Zestimate®
$--/sqft
$2,955 Estimated rent
Home value
$719,500
$669,000 - $777,000
$2,955/mo
Zestimate® history
Loading...
Owner options
Explore your selling options
What's special
Welcome to this Captivating design showcasing an exceptional blend of craftsmanship and attention to detail. Interior spaces emphasize an abundance of natural light with a tasteful combination of warmth and sophisticated lighting. Kitchen features Bosch appliances with beautiful granite counters and a generous sized butler pantry. 3 bedrooms on the main level. Master ensuite has a large walk in closet adjacent to the laundry room. The 4th bedroom with bath, above the garage, is dual zoned HVAC and can be used as a rec room or office as well. This home includes many upgrades such as a water softener, beautiful shutters, & a gas fireplace. Entertain your guests in your fabulous backyard featuring a covered extended patio and no direct backyard neighbors. Check out the 3 car garage with the extended bay to fit all of your toys. Steps from Hillsdale Elementary & the YMCA. Century Farm features 2 community swimming pools with playgrounds nearby, walking paths and Hillsdale Park.
Zillow last checked: 8 hours ago
Listing updated: September 10, 2024 at 09:38am
Listed by:
Kealy Baughman 208-724-0048,
Silvercreek Realty Group
Bought with:
Heidi Creighton
O2 Real Estate Group
Source: IMLS,MLS#: 98920292
Facts & features
Interior
Bedrooms & bathrooms
- Bedrooms: 4
- Bathrooms: 3
- Main level bathrooms: 2
- Main level bedrooms: 3
Primary bedroom
- Level: Main
- Area: 240
- Dimensions: 16 x 15
Bedroom 2
- Level: Main
- Area: 132
- Dimensions: 11 x 12
Bedroom 3
- Level: Main
- Area: 121
- Dimensions: 11 x 11
Bedroom 4
- Level: Upper
- Area: 228
- Dimensions: 19 x 12
Heating
- Forced Air, Natural Gas
Cooling
- Central Air
Appliances
- Included: Gas Water Heater, Dishwasher, Disposal, Double Oven, Microwave, Oven/Range Built-In
Features
- Bath-Master, Bed-Master Main Level, Split Bedroom, Great Room, Rec/Bonus, Double Vanity, Central Vacuum Plumbed, Walk-In Closet(s), Breakfast Bar, Pantry, Kitchen Island, Granite Counters, Quartz Counters, Tile Counters, Number of Baths Main Level: 2, Number of Baths Upper Level: 1
- Has basement: No
- Number of fireplaces: 1
- Fireplace features: One, Gas
Interior area
- Total structure area: 2,615
- Total interior livable area: 2,615 sqft
- Finished area above ground: 2,615
- Finished area below ground: 0
Property
Parking
- Total spaces: 3
- Parking features: Attached
- Attached garage spaces: 3
Features
- Levels: Single w/ Upstairs Bonus Room
- Patio & porch: Covered Patio/Deck
- Pool features: Community, In Ground
- Has view: Yes
Lot
- Size: 10,105 sqft
- Features: 10000 SF - .49 AC, Sidewalks, Views, Corner Lot, Auto Sprinkler System, Drip Sprinkler System, Full Sprinkler System, Pressurized Irrigation Sprinkler System
Details
- Parcel number: R3636180250
Construction
Type & style
- Home type: SingleFamily
- Property subtype: Single Family Residence
Materials
- Frame, Stone
- Roof: Composition
Condition
- Year built: 2018
Details
- Builder name: Alturas Homes
Utilities & green energy
- Water: Public
- Utilities for property: Sewer Connected
Community & neighborhood
Location
- Region: Meridian
- Subdivision: Century Farm
HOA & financial
HOA
- Has HOA: Yes
- HOA fee: $600 annually
Other
Other facts
- Listing terms: Cash,Conventional,FHA,VA Loan
- Ownership: Fee Simple
Price history
Price history is unavailable.
Public tax history
| Year | Property taxes | Tax assessment |
|---|---|---|
| 2025 | $3,342 +0.2% | $693,100 +2.6% |
| 2024 | $3,336 -17.9% | $675,400 +8.2% |
| 2023 | $4,063 +6.7% | $624,200 -18.9% |
Find assessor info on the county website
Neighborhood: 83642
Nearby schools
GreatSchools rating
- 10/10Hillsdale ElementaryGrades: PK-5Distance: 0.1 mi
- 6/10Lake Hazel Middle SchoolGrades: 6-8Distance: 1 mi
- 8/10Mountain View High SchoolGrades: 9-12Distance: 2.3 mi
Schools provided by the listing agent
- Elementary: Hillsdale
- Middle: Lake Hazel
- High: Mountain View
- District: West Ada School District
Source: IMLS. This data may not be complete. We recommend contacting the local school district to confirm school assignments for this home.

