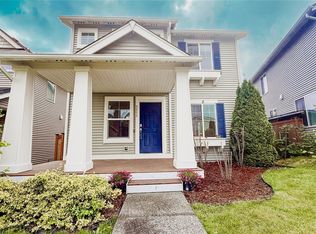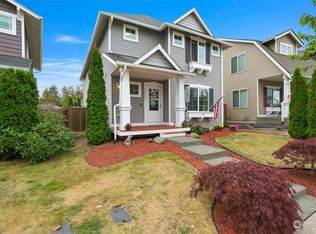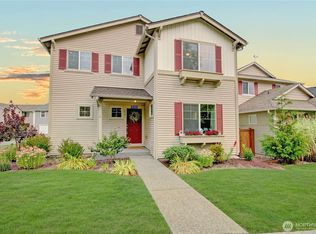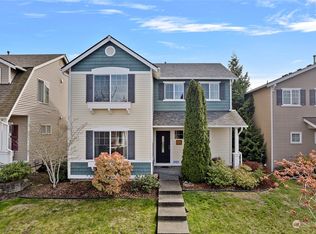Sold
Listed by:
Marla Renee Chapa,
Keller Williams Western Realty
Bought with: Movemint Real Estate
$465,000
5364 Razor Peak Drive, Mount Vernon, WA 98273
3beds
1,348sqft
Single Family Residence
Built in 2007
3,484.8 Square Feet Lot
$477,300 Zestimate®
$345/sqft
$2,529 Estimated rent
Home value
$477,300
$425,000 - $539,000
$2,529/mo
Zestimate® history
Loading...
Owner options
Explore your selling options
What's special
Charming LOW MAINTENANCE craftsman-style home with a welcoming front porch now available in the desirable Skagit Highlands community! This beautifully designed home offers a bright, open floor plan with a kitchen featuring a breakfast bar—perfect for entertaining. Enjoy 3 spacious bedrooms, 2 full baths, and a 2-car garage. Soak in the stunning mountain views and take advantage of the community’s parks and nature trails. Ideally located near shopping, hospitals, schools, and restaurants, with easy access to I-5 for a smooth commute. This is more than a home—it's a lifestyle. Welcome home!
Zillow last checked: 8 hours ago
Listing updated: March 10, 2025 at 04:04am
Listed by:
Marla Renee Chapa,
Keller Williams Western Realty
Bought with:
Nicole Noyola, 27149
Movemint Real Estate
Source: NWMLS,MLS#: 2315515
Facts & features
Interior
Bedrooms & bathrooms
- Bedrooms: 3
- Bathrooms: 2
- Full bathrooms: 2
Primary bedroom
- Level: Second
Bedroom
- Level: Second
Bedroom
- Level: Second
Bathroom full
- Level: Second
Bathroom full
- Level: Second
Entry hall
- Level: Main
Great room
- Level: Main
Kitchen with eating space
- Level: Main
Heating
- Baseboard, Forced Air
Cooling
- None
Appliances
- Included: Dishwasher(s), Dryer(s), Microwave(s), Stove(s)/Range(s), Washer(s), Water Heater: Electric, Water Heater Location: Garage
Features
- Flooring: Laminate, Vinyl, Carpet
- Basement: None
- Has fireplace: No
- Fireplace features: Electric
Interior area
- Total structure area: 1,348
- Total interior livable area: 1,348 sqft
Property
Parking
- Total spaces: 2
- Parking features: Attached Garage
- Attached garage spaces: 2
Features
- Levels: Two
- Stories: 2
- Entry location: Main
- Patio & porch: Laminate Hardwood, Wall to Wall Carpet, Water Heater
- Has view: Yes
- View description: Mountain(s), Partial, Territorial
Lot
- Size: 3,484 sqft
- Features: Paved, Sidewalk
- Topography: Level
Details
- Parcel number: P125472
- Zoning description: Jurisdiction: City
- Special conditions: Standard
Construction
Type & style
- Home type: SingleFamily
- Architectural style: Craftsman
- Property subtype: Single Family Residence
Materials
- Wood Products
- Foundation: Poured Concrete
- Roof: Composition
Condition
- Good
- Year built: 2007
- Major remodel year: 2007
Details
- Builder name: Quadrant
Utilities & green energy
- Electric: Company: PSE
- Sewer: Sewer Connected, Company: City of Mount Vernon
- Water: Public, Company: Skagit PUD
Community & neighborhood
Community
- Community features: CCRs
Location
- Region: Mount Vernon
- Subdivision: Skagit Highlands
HOA & financial
HOA
- HOA fee: $65 monthly
- Association phone: 425-214-9344
Other
Other facts
- Listing terms: Cash Out,Conventional,FHA,VA Loan
- Cumulative days on market: 103 days
Price history
| Date | Event | Price |
|---|---|---|
| 2/7/2025 | Sold | $465,000$345/sqft |
Source: | ||
| 1/9/2025 | Pending sale | $465,000$345/sqft |
Source: | ||
| 1/8/2025 | Price change | $465,000-2.1%$345/sqft |
Source: | ||
| 12/12/2024 | Listed for sale | $475,000+69.6%$352/sqft |
Source: | ||
| 10/15/2018 | Sold | $280,000$208/sqft |
Source: | ||
Public tax history
| Year | Property taxes | Tax assessment |
|---|---|---|
| 2024 | $4,342 +5.1% | $410,000 +1.5% |
| 2023 | $4,132 +6% | $404,000 +7.4% |
| 2022 | $3,899 | $376,200 +22% |
Find assessor info on the county website
Neighborhood: 98273
Nearby schools
GreatSchools rating
- 4/10Harriet RowleyGrades: K-5Distance: 0.1 mi
- 3/10Mount Baker Middle SchoolGrades: 6-8Distance: 2 mi
- 4/10Mount Vernon High SchoolGrades: 9-12Distance: 2.5 mi

Get pre-qualified for a loan
At Zillow Home Loans, we can pre-qualify you in as little as 5 minutes with no impact to your credit score.An equal housing lender. NMLS #10287.
Sell for more on Zillow
Get a free Zillow Showcase℠ listing and you could sell for .
$477,300
2% more+ $9,546
With Zillow Showcase(estimated)
$486,846


