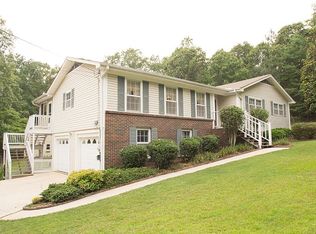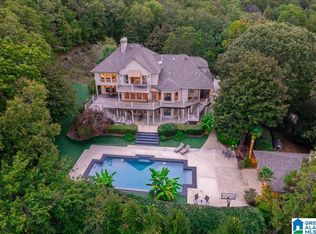Sold for $780,000
$780,000
5364 Pineywood Rd, Birmingham, AL 35242
4beds
4,759sqft
Single Family Residence
Built in 1975
2.02 Acres Lot
$923,900 Zestimate®
$164/sqft
$5,420 Estimated rent
Home value
$923,900
$841,000 - $1.03M
$5,420/mo
Zestimate® history
Loading...
Owner options
Explore your selling options
What's special
2 acres +/- private retreat in the Indian Springs area. 1 level w/ finished basement, circular drive, gunite pool & cabana w/ kitchenette & half bath. Main house w/Pella windows. Kitchen is completely renovated w/new cabinets, appliances, countertops & backsplash. Kitchen features tons of storage, chef's appliances & the extra large island is perfect for entertaining & is open to the great room. The dramatic great room has a vaulted ceiling with beams, tons of windows, a view of the pool and the circular fireplace brings the cool-factor! The Trex porch spans the width of the house & overlooks the pool. Main level master w/ tons of light, fully renovated bath and enormous custom closet will not disappoint! Main level also has an office, formal dining w/fireplace, 1/2 bath, & 2 additional bedrooms w/ Jack/Jill bath that has been fully renovated. Basement w/ sheetrock ceilings, den w/ fireplace, home THEATER, second kitchen, bedroom, full bath & sauna. Walk out to covered patio & pool.
Zillow last checked: 8 hours ago
Listing updated: February 28, 2023 at 01:02pm
Listed by:
Amy Stump CELL:(205)936-4800,
ARC Realty Vestavia-Liberty Pk
Bought with:
Dane Howell
RealtySouth-MB-Crestline
Source: GALMLS,MLS#: 1343722
Facts & features
Interior
Bedrooms & bathrooms
- Bedrooms: 4
- Bathrooms: 4
- Full bathrooms: 3
- 1/2 bathrooms: 1
Primary bedroom
- Level: First
Bedroom 1
- Level: First
Bedroom 2
- Level: First
Bedroom 3
- Level: Basement
Primary bathroom
- Level: First
Bathroom 1
- Level: First
Bathroom 3
- Level: Basement
Dining room
- Level: First
Family room
- Level: Basement
Kitchen
- Features: Stone Counters, Eat-in Kitchen, Kitchen Island
- Level: First
Basement
- Area: 3127
Office
- Level: First
Heating
- Central, Dual Systems (HEAT), Natural Gas
Cooling
- Dual, Ceiling Fan(s)
Appliances
- Included: ENERGY STAR Qualified Appliances, Microwave, Gas Oven, Plumbed for Gas in Kit, Stainless Steel Appliance(s), Gas Water Heater, Tankless Water Heater
- Laundry: Electric Dryer Hookup, In Garage, Washer Hookup, In Basement, Basement Area, Garage Area, Yes
Features
- Recessed Lighting, Sauna/Spa (INT), Workshop (INT), High Ceilings, Cathedral/Vaulted, Crown Molding, Smooth Ceilings, Tray Ceiling(s), Double Shower, Dressing Room, Linen Closet, Double Vanity, Shared Bath, Sitting Area in Master, Tub/Shower Combo, Walk-In Closet(s)
- Flooring: Carpet, Hardwood, Laminate, Tile
- Doors: French Doors
- Windows: Double Pane Windows
- Basement: Full,Partially Finished,Block,Daylight,Bath/Stubbed
- Attic: Pull Down Stairs,Yes
- Number of fireplaces: 3
- Fireplace features: Brick (FIREPL), Gas Log, Masonry, Den, Great Room, Gas, Wood Burning
Interior area
- Total interior livable area: 4,759 sqft
- Finished area above ground: 3,195
- Finished area below ground: 1,564
Property
Parking
- Total spaces: 2
- Parking features: Basement, Circular Driveway, Driveway, Lower Level, Parking (MLVL), Open, Garage Faces Side
- Attached garage spaces: 2
- Has uncovered spaces: Yes
Features
- Levels: One
- Stories: 1
- Patio & porch: Covered, Open (PATIO), Patio, Covered (DECK), Open (DECK), Deck
- Has private pool: Yes
- Pool features: In Ground, Private
- Has view: Yes
- View description: None
- Waterfront features: No
Lot
- Size: 2.02 Acres
- Features: Acreage, Many Trees
Details
- Additional structures: Storage
- Parcel number: 106140001004.000
- Special conditions: N/A
- Other equipment: Home Theater
Construction
Type & style
- Home type: SingleFamily
- Property subtype: Single Family Residence
Materials
- 3 Sides Brick, Wood Siding, Stucco
- Foundation: Basement
Condition
- Year built: 1975
Utilities & green energy
- Sewer: Septic Tank
- Water: Public
Green energy
- Energy efficient items: Thermostat
Community & neighborhood
Security
- Security features: Security System
Location
- Region: Birmingham
- Subdivision: Oak Mountain
Other
Other facts
- Price range: $780K - $780K
- Road surface type: Paved
Price history
| Date | Event | Price |
|---|---|---|
| 2/27/2023 | Sold | $780,000+0.6%$164/sqft |
Source: | ||
| 1/25/2023 | Contingent | $775,000$163/sqft |
Source: | ||
| 1/24/2023 | Listed for sale | $775,000+2%$163/sqft |
Source: | ||
| 9/23/2022 | Listing removed | -- |
Source: | ||
| 8/1/2022 | Contingent | $759,900$160/sqft |
Source: | ||
Public tax history
| Year | Property taxes | Tax assessment |
|---|---|---|
| 2025 | $2,669 +2% | $61,600 +2% |
| 2024 | $2,617 -0.6% | $60,420 +1% |
| 2023 | $2,632 +13.7% | $59,820 +11.7% |
Find assessor info on the county website
Neighborhood: 35242
Nearby schools
GreatSchools rating
- 10/10Oak Mt Elementary SchoolGrades: PK-3Distance: 1.1 mi
- 5/10Oak Mt Middle SchoolGrades: 6-8Distance: 1.1 mi
- 8/10Oak Mt High SchoolGrades: 9-12Distance: 1.3 mi
Schools provided by the listing agent
- Elementary: Oak Mountain
- Middle: Oak Mountain
- High: Oak Mountain
Source: GALMLS. This data may not be complete. We recommend contacting the local school district to confirm school assignments for this home.
Get a cash offer in 3 minutes
Find out how much your home could sell for in as little as 3 minutes with a no-obligation cash offer.
Estimated market value$923,900
Get a cash offer in 3 minutes
Find out how much your home could sell for in as little as 3 minutes with a no-obligation cash offer.
Estimated market value
$923,900

