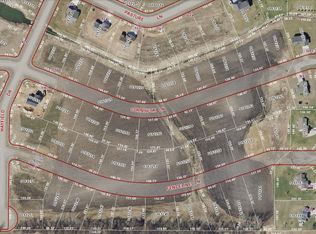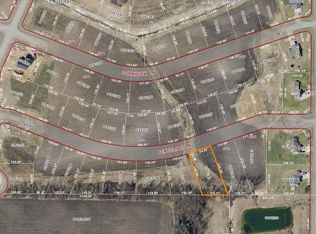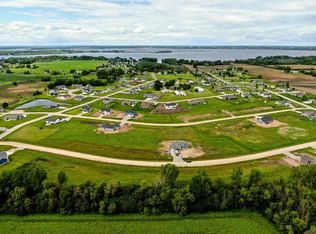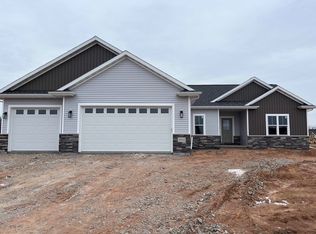Sold
$449,900
5364 Fenceline Ln, Omro, WI 54963
3beds
1,603sqft
Single Family Residence
Built in 2024
0.51 Acres Lot
$462,800 Zestimate®
$281/sqft
$-- Estimated rent
Home value
$462,800
$407,000 - $528,000
Not available
Zestimate® history
Loading...
Owner options
Explore your selling options
What's special
Amazing JAMES model built by Vans Construction in sought after Sandhill Farms! Gorgeous brick facade & vinyl exterior provides phenomenal curb appeal - matched by outstanding quality from within. Striking 3 BR 2 BA ranch hosts tons of pizzaz & a great design! Gas FP adorns living room. Magnificent kitchen cabinets, center island, granite countertops and tiled backsplash. Primary suite w/double sink and walk in closet. 1st FLR laundry. Egress window in lower level for future 4th bedroom & stubbed for 3rd full bath. AC, microwave and dishwasher included. Home pictured is computer generated. Completion date 2-14-2025. Lake Butte Des Mort boat/kayak landing minutes away. Easy access to highway, shopping and hospitals.
Zillow last checked: 8 hours ago
Listing updated: June 05, 2025 at 03:01am
Listed by:
Kim A Mueller 920-216-3358,
First Weber, Inc.
Bought with:
Non-Member Account
RANW Non-Member Account
Source: RANW,MLS#: 50299163
Facts & features
Interior
Bedrooms & bathrooms
- Bedrooms: 3
- Bathrooms: 2
- Full bathrooms: 2
Bedroom 1
- Level: Main
- Dimensions: 14x12
Bedroom 2
- Level: Main
- Dimensions: 14x12
Bedroom 3
- Level: Main
- Dimensions: 13x11
Kitchen
- Level: Main
- Dimensions: 22x10
Living room
- Level: Main
- Dimensions: 19x16
Other
- Description: Laundry
- Level: Main
- Dimensions: 08x06
Heating
- Forced Air
Cooling
- Forced Air, Central Air
Appliances
- Included: Dishwasher, Microwave
Features
- Kitchen Island, Pantry, Split Bedroom, Walk-In Closet(s), Walk-in Shower
- Basement: Full,Full Sz Windows Min 20x24,Bath/Stubbed,Sump Pump
- Number of fireplaces: 1
- Fireplace features: One, Gas
Interior area
- Total interior livable area: 1,603 sqft
- Finished area above ground: 1,603
- Finished area below ground: 0
Property
Parking
- Total spaces: 3
- Parking features: Attached
- Attached garage spaces: 3
Accessibility
- Accessibility features: 1st Floor Bedroom, 1st Floor Full Bath, Laundry 1st Floor, Open Floor Plan
Lot
- Size: 0.51 Acres
- Dimensions: 150 x 150
Details
- Parcel number: 0161253
- Zoning: Recreational
- Special conditions: Arms Length
Construction
Type & style
- Home type: SingleFamily
- Architectural style: Ranch
- Property subtype: Single Family Residence
Materials
- Brick, Vinyl Siding
- Foundation: Poured Concrete
Condition
- New construction: Yes
- Year built: 2024
Details
- Builder name: Vans Realty & Construction
Utilities & green energy
- Sewer: Public Sewer
- Water: Public
Community & neighborhood
Location
- Region: Omro
- Subdivision: Sandhill Farms
Price history
| Date | Event | Price |
|---|---|---|
| 6/2/2025 | Sold | $449,900+2.3%$281/sqft |
Source: RANW #50299163 | ||
| 3/24/2025 | Contingent | $439,900$274/sqft |
Source: | ||
| 10/8/2024 | Listed for sale | $439,900$274/sqft |
Source: RANW #50299163 | ||
Public tax history
Tax history is unavailable.
Neighborhood: 54963
Nearby schools
GreatSchools rating
- NAPatch Elementary SchoolGrades: PK-1Distance: 3.7 mi
- 8/10Omro Middle SchoolGrades: 6-8Distance: 3.7 mi
- 7/10Omro High SchoolGrades: 9-12Distance: 3.7 mi
Schools provided by the listing agent
- Elementary: Omro
- Middle: Omro
- High: Omro
Source: RANW. This data may not be complete. We recommend contacting the local school district to confirm school assignments for this home.

Get pre-qualified for a loan
At Zillow Home Loans, we can pre-qualify you in as little as 5 minutes with no impact to your credit score.An equal housing lender. NMLS #10287.



