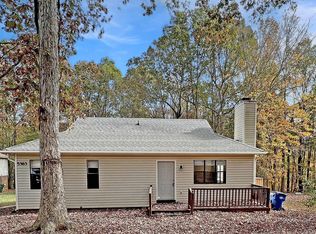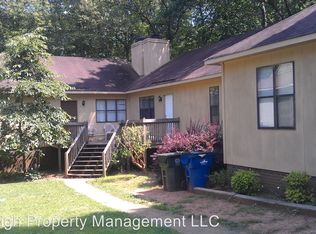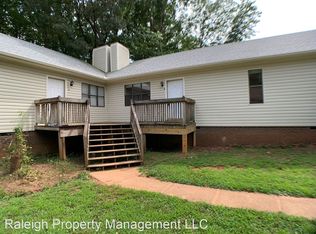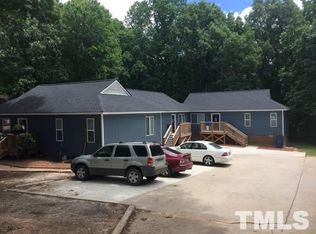Sold for $599,800 on 06/14/24
$599,800
5363 Wayne St, Raleigh, NC 27606
6beds
3,072sqft
Triplex, Multi Family
Built in 1984
-- sqft lot
$697,600 Zestimate®
$195/sqft
$1,824 Estimated rent
Home value
$697,600
$628,000 - $774,000
$1,824/mo
Zestimate® history
Loading...
Owner options
Explore your selling options
What's special
Excellent ranch-style triplex investment opportunity in Southwest Raleigh! 2BD/2BA apartments feature an open floor plan; 2 spacious bedrooms and a deck w/ storage unit. All apartments are occupied: Apt A -$1150/mo - expires 01/31/25 - moved in 01/2019; Apt B - $1120/mo - expires-04/30/25 - moved in 08/2020; Apt C- $1340/mo - expires 12/31/24 -moved in 12/2022. Triplex is on a central water meter. Each apartment reimburses $55/mo for water. Triplex has vinyl siding and architectural shingled roof which were both installed in 2018 and the front porches were rebuilt in 2023. Great location behind Crossroads Plaza shopping center and very convenient to I-440 and downtown Raleigh!
Zillow last checked: 8 hours ago
Listing updated: October 28, 2025 at 12:15am
Listed by:
Diane Murdock 919-368-3077,
Raleigh Investment Real Estate,
Scott Snyder 919-271-0284,
Raleigh Investment Real Estate
Bought with:
Julio Rosa, 330329
Allen Tate/Raleigh-Falls Neuse
Source: Doorify MLS,MLS#: 10018955
Facts & features
Interior
Bedrooms & bathrooms
- Bedrooms: 6
- Bathrooms: 9
- Full bathrooms: 6
- 1/2 bathrooms: 3
Heating
- Central, Heat Pump
Cooling
- Central Air
Appliances
- Included: Dishwasher, Electric Range, Refrigerator
- Laundry: Washer Hookup
Features
- Bathtub/Shower Combination, Ceiling Fan(s), Dining L, Open Floorplan, Shower Only, See Remarks
- Flooring: Carpet, Laminate, Linoleum
- Number of fireplaces: 3
- Fireplace features: Family Room
Interior area
- Total structure area: 3,072
- Total interior livable area: 3,072 sqft
- Finished area above ground: 3,072
- Finished area below ground: 0
Property
Parking
- Total spaces: 6
- Parking features: Off Street
- Uncovered spaces: 6
Features
- Levels: One
- Stories: 1
- Patio & porch: Deck
- Has view: Yes
Lot
- Size: 0.85 Acres
Details
- Parcel number: 12
- Special conditions: Standard
Construction
Type & style
- Home type: MultiFamily
- Architectural style: Ranch
- Property subtype: Triplex, Multi Family
Materials
- Vinyl Siding
- Foundation: Brick/Mortar
- Roof: Shingle
Condition
- New construction: No
- Year built: 1984
Utilities & green energy
- Sewer: Public Sewer
- Water: Public
- Utilities for property: Electricity Available, Sewer Connected, Water Available, Water Connected
Community & neighborhood
Location
- Region: Raleigh
- Subdivision: Wayneridge
Price history
| Date | Event | Price |
|---|---|---|
| 6/14/2024 | Sold | $599,800-7%$195/sqft |
Source: | ||
| 5/13/2024 | Pending sale | $645,000$210/sqft |
Source: | ||
| 5/3/2024 | Listed for sale | $645,000$210/sqft |
Source: | ||
| 4/30/2024 | Pending sale | $645,000$210/sqft |
Source: | ||
| 4/16/2024 | Price change | $645,000-3.7%$210/sqft |
Source: | ||
Public tax history
| Year | Property taxes | Tax assessment |
|---|---|---|
| 2025 | $5,595 +0.4% | $634,658 |
| 2024 | $5,572 +70.3% | $634,658 +115.4% |
| 2023 | $3,272 +7.5% | $294,690 |
Find assessor info on the county website
Neighborhood: West Raleigh
Nearby schools
GreatSchools rating
- 4/10Dillard Drive ElementaryGrades: PK-5Distance: 0.4 mi
- 7/10Dillard Drive MiddleGrades: 6-8Distance: 0.4 mi
- 8/10Athens Drive HighGrades: 9-12Distance: 1 mi
Get a cash offer in 3 minutes
Find out how much your home could sell for in as little as 3 minutes with a no-obligation cash offer.
Estimated market value
$697,600
Get a cash offer in 3 minutes
Find out how much your home could sell for in as little as 3 minutes with a no-obligation cash offer.
Estimated market value
$697,600



