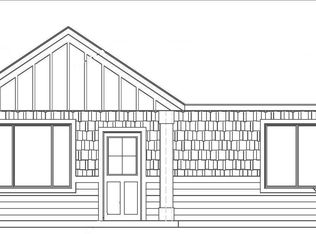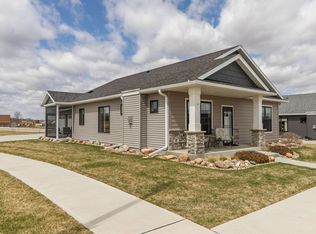Closed
$355,000
5363 Solstice Pl NW, Rochester, MN 55901
2beds
1,444sqft
Single Family Residence
Built in 2019
0.27 Acres Lot
$375,700 Zestimate®
$246/sqft
$1,699 Estimated rent
Home value
$375,700
$357,000 - $394,000
$1,699/mo
Zestimate® history
Loading...
Owner options
Explore your selling options
What's special
Introducing your new home in Northwest Rochester, MN! This contemporary slab-on-grade residence offers seamless accessibility and is located in a fresh, up-and-coming neighborhood. Adjacent to the property are pickleball courts, catering to active lifestyles. Plus, with a monthly HOA fee of just $100 covering lawn care, snow removal, and sanitation, this home is tailor-made for those who value simplicity and convenience. Enjoy effortless living in a vibrant community setting!
Zillow last checked: 8 hours ago
Listing updated: May 06, 2025 at 06:46pm
Listed by:
Kevin Rudquist 507-993-7306,
Counselor Realty of Rochester,
Gavin Hoffman 507-990-7151
Bought with:
Kati Dean
Pursuit Real Estate Group
Source: NorthstarMLS as distributed by MLS GRID,MLS#: 6485656
Facts & features
Interior
Bedrooms & bathrooms
- Bedrooms: 2
- Bathrooms: 2
- Full bathrooms: 1
- 3/4 bathrooms: 1
Bedroom 1
- Level: Main
- Area: 182 Square Feet
- Dimensions: 14x13
Bedroom 2
- Level: Main
- Area: 132 Square Feet
- Dimensions: 12x11
Dining room
- Level: Main
- Area: 91 Square Feet
- Dimensions: 7x13
Kitchen
- Level: Main
- Area: 84 Square Feet
- Dimensions: 12x7
Living room
- Level: Main
- Area: 169 Square Feet
- Dimensions: 13x13
Mud room
- Level: Main
- Area: 32 Square Feet
- Dimensions: 4x8
Heating
- Forced Air
Cooling
- Central Air
Appliances
- Included: Air-To-Air Exchanger, Cooktop, Disposal, Dryer, Exhaust Fan, Humidifier, Gas Water Heater, Microwave, Range, Refrigerator, Washer, Water Softener Owned
Features
- Basement: None
- Has fireplace: No
Interior area
- Total structure area: 1,444
- Total interior livable area: 1,444 sqft
- Finished area above ground: 1,444
- Finished area below ground: 0
Property
Parking
- Total spaces: 3
- Parking features: Attached, Concrete, Floor Drain, Heated Garage, Insulated Garage, Storage
- Attached garage spaces: 3
Accessibility
- Accessibility features: No Stairs Internal
Features
- Levels: One
- Stories: 1
- Patio & porch: Front Porch
- Fencing: None
Lot
- Size: 0.27 Acres
- Features: Irregular Lot
Details
- Foundation area: 1444
- Parcel number: 740743078448
- Zoning description: Residential-Single Family
Construction
Type & style
- Home type: SingleFamily
- Property subtype: Single Family Residence
Materials
- Vinyl Siding, Concrete
- Roof: Age 8 Years or Less
Condition
- Age of Property: 6
- New construction: No
- Year built: 2019
Utilities & green energy
- Electric: Circuit Breakers
- Gas: Natural Gas
- Sewer: City Sewer/Connected
- Water: City Water/Connected
Community & neighborhood
Location
- Region: Rochester
- Subdivision: Harvestview 3rd
HOA & financial
HOA
- Has HOA: Yes
- HOA fee: $100 monthly
- Services included: Lawn Care, Trash, Snow Removal
- Association name: Bigelow Homes LLC
- Association phone: 507-529-1161
Other
Other facts
- Road surface type: Paved
Price history
| Date | Event | Price |
|---|---|---|
| 4/26/2024 | Sold | $355,000-1.4%$246/sqft |
Source: | ||
| 4/1/2024 | Pending sale | $359,900$249/sqft |
Source: | ||
| 2/15/2024 | Listed for sale | $359,9000%$249/sqft |
Source: | ||
| 3/21/2022 | Sold | $360,050-2.7%$249/sqft |
Source: | ||
| 2/21/2022 | Pending sale | $369,900$256/sqft |
Source: | ||
Public tax history
| Year | Property taxes | Tax assessment |
|---|---|---|
| 2024 | $4,154 | $347,000 +5.5% |
| 2023 | -- | $328,900 -5.1% |
| 2022 | $4,140 +6.1% | $346,400 +15.6% |
Find assessor info on the county website
Neighborhood: 55901
Nearby schools
GreatSchools rating
- 8/10George W. Gibbs Elementary SchoolGrades: PK-5Distance: 0.1 mi
- 3/10Dakota Middle SchoolGrades: 6-8Distance: 1 mi
- 5/10John Marshall Senior High SchoolGrades: 8-12Distance: 4.5 mi
Schools provided by the listing agent
- Elementary: George Gibbs
- Middle: John Adams
- High: John Marshall
Source: NorthstarMLS as distributed by MLS GRID. This data may not be complete. We recommend contacting the local school district to confirm school assignments for this home.
Get a cash offer in 3 minutes
Find out how much your home could sell for in as little as 3 minutes with a no-obligation cash offer.
Estimated market value
$375,700
Get a cash offer in 3 minutes
Find out how much your home could sell for in as little as 3 minutes with a no-obligation cash offer.
Estimated market value
$375,700

