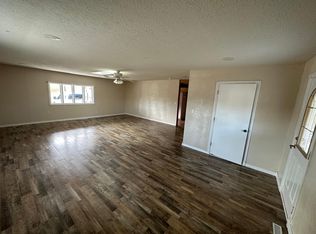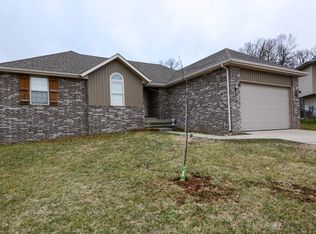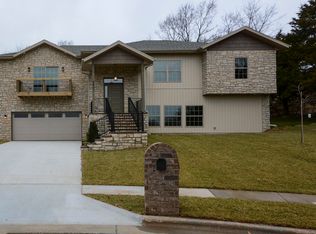Quality built Bussell home! This custom built home has a unique floor plan with 3 bedrooms and an office or formal dining room, with hardwood floors throughout living area's. Kitchen has granite counter tops, custom all wood knotty alder cabinets & walk-in pantry. Master suite has walk-in closet with dual vanity in bathroom & large tiled shower! Also includes mudroom bench, 3-car garage & sodded front yard & back yard. All Bussell built homes include energy efficient green features; R40 & R15 high density insulation, low E argon gas windows, 16 SEER A/C unit & 95%+ efficiency heat. Extensive caulk & seal packages for lower utility bills.Unmatched quality! Floor Plan: Cambridge Floor Plan
This property is off market, which means it's not currently listed for sale or rent on Zillow. This may be different from what's available on other websites or public sources.


