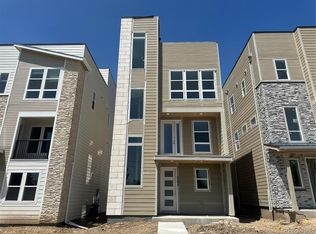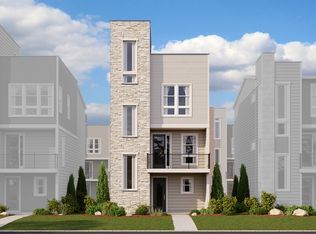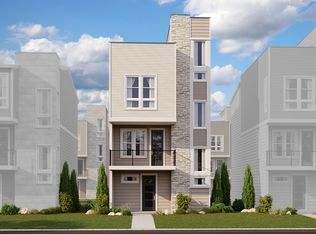Sold for $657,000 on 04/14/25
$657,000
5363 Quail Street, Arvada, CO 80002
3beds
1,960sqft
Single Family Residence
Built in 2023
1,950 Square Feet Lot
$634,200 Zestimate®
$335/sqft
$3,339 Estimated rent
Home value
$634,200
$596,000 - $679,000
$3,339/mo
Zestimate® history
Loading...
Owner options
Explore your selling options
What's special
**SELLER IS OPEN TO RATE BUY DOWNS OR OTHER SELLER CONCESSIONS** Step into luxury with this stunning, top-of-the-line Soho model home in Haskins Station. Offering 3 bedrooms, 3 bathrooms, and 1,960 square feet across three thoughtfully designed levels, this residence is the epitome of modern living. With southern exposure, every corner of this home is bathed in natural light, creating a warm and inviting atmosphere. From the moment you enter, you'll be greeted by impeccable finishes, starting with a foyer and mudroom that leads you up to the expansive main living area. The chef's kitchen showcases an exclusive upgraded finish package that sets this residence apart. Open to the living and dining rooms, the space is perfectly suited for both quiet evenings at home and larger gatherings. A well-appointed bedroom and full bath complete this level's thoughtful layout. The upper level presents a gorgeous primary retreat, featuring a spa-inspired ensuite bathroom adorned with designer tiles and a generous walk-in closet. An additional bedroom with private ensuite bath and convenient laundry facilities enhance this level's functionality. Ascending to top level, a spectacular rooftop terrace commands breathtaking 360-degree views of downtown Denver's skyline and the majestic Rocky Mountain panorama. It's the perfect space to relax, entertain, and soak in the beauty of every season. A spacious 2-car garage adds to the home's functionality. This home offers a lock-and-leave lifestyle including complete freedom from exterior maintenance (no mowing, yardwork or shoveling!), while offering immediate access to extensive trail networks and parks directly outside your door. Located in highly sought-after Arvada, you'll be surrounded by exceptional restaurants, unique shops, and a convenient commute to the heart of Denver. Reach out for a private showing and don't miss the opportunity to call this exceptional property home!
Zillow last checked: 8 hours ago
Listing updated: April 14, 2025 at 03:36pm
Listed by:
Ashleigh Fredrickson 303-589-5421 ashleigh.fredrickson@theagencyre.com,
The Agency - Denver
Bought with:
Stacy Dedin, 100023022
Compass - Denver
Source: REcolorado,MLS#: 6745668
Facts & features
Interior
Bedrooms & bathrooms
- Bedrooms: 3
- Bathrooms: 3
- Full bathrooms: 2
- 3/4 bathrooms: 1
- Main level bathrooms: 1
- Main level bedrooms: 1
Primary bedroom
- Level: Upper
Bedroom
- Level: Main
Bedroom
- Level: Upper
Primary bathroom
- Level: Upper
Bathroom
- Level: Main
Bathroom
- Level: Upper
Dining room
- Level: Main
Kitchen
- Level: Main
Laundry
- Level: Upper
Living room
- Level: Main
Mud room
- Level: Main
Heating
- Forced Air
Cooling
- Central Air
Appliances
- Included: Dishwasher, Disposal, Dryer, Microwave, Oven, Refrigerator, Washer
- Laundry: In Unit
Features
- Eat-in Kitchen, Entrance Foyer, Kitchen Island, Open Floorplan, Pantry, Primary Suite, Quartz Counters
- Flooring: Carpet, Tile, Wood
- Has basement: No
Interior area
- Total structure area: 1,960
- Total interior livable area: 1,960 sqft
- Finished area above ground: 1,960
Property
Parking
- Total spaces: 2
- Parking features: Garage - Attached
- Attached garage spaces: 2
Features
- Levels: Three Or More
- Patio & porch: Front Porch, Rooftop
- Exterior features: Balcony
Lot
- Size: 1,950 sqft
Details
- Parcel number: 513727
- Special conditions: Standard
Construction
Type & style
- Home type: SingleFamily
- Property subtype: Single Family Residence
Materials
- Frame
- Roof: Composition
Condition
- New Construction
- New construction: Yes
- Year built: 2023
Details
- Builder model: Soho
- Builder name: Richmond American Homes
Utilities & green energy
- Sewer: Public Sewer
- Water: Public
- Utilities for property: Cable Available, Electricity Connected
Community & neighborhood
Location
- Region: Arvada
- Subdivision: Haskins Station
HOA & financial
HOA
- Has HOA: Yes
- HOA fee: $53 monthly
- Amenities included: Park, Playground, Trail(s)
- Services included: Maintenance Grounds, Snow Removal
- Association name: Service Plus Community Management
- Association phone: 720-571-1440
- Second HOA fee: $141 quarterly
- Second association name: White Bear, Ankele Tanaka & Waldron, Attorneys at
- Second association phone: 303-858-1800
Other
Other facts
- Listing terms: Cash,Conventional,FHA,Other
- Ownership: Individual
- Road surface type: Paved
Price history
| Date | Event | Price |
|---|---|---|
| 4/14/2025 | Sold | $657,000-1.6%$335/sqft |
Source: | ||
| 3/21/2025 | Pending sale | $668,000$341/sqft |
Source: | ||
| 2/11/2025 | Price change | $668,000-1%$341/sqft |
Source: | ||
| 1/29/2025 | Listed for sale | $675,000+1.8%$344/sqft |
Source: | ||
| 8/1/2023 | Sold | $662,900$338/sqft |
Source: Public Record | ||
Public tax history
| Year | Property taxes | Tax assessment |
|---|---|---|
| 2024 | $1,062 -61.4% | $36,236 +494.4% |
| 2023 | $2,751 +46.1% | $6,096 -63.1% |
| 2022 | $1,882 +226.4% | $16,516 +50% |
Find assessor info on the county website
Neighborhood: Skyline
Nearby schools
GreatSchools rating
- 5/10Vanderhoof Elementary SchoolGrades: K-5Distance: 0.7 mi
- 7/10Drake Junior High SchoolGrades: 6-8Distance: 0.9 mi
- 7/10Arvada West High SchoolGrades: 9-12Distance: 1.1 mi
Schools provided by the listing agent
- Elementary: Vanderhoof
- Middle: Drake
- High: Arvada West
- District: Jefferson County R-1
Source: REcolorado. This data may not be complete. We recommend contacting the local school district to confirm school assignments for this home.
Get a cash offer in 3 minutes
Find out how much your home could sell for in as little as 3 minutes with a no-obligation cash offer.
Estimated market value
$634,200
Get a cash offer in 3 minutes
Find out how much your home could sell for in as little as 3 minutes with a no-obligation cash offer.
Estimated market value
$634,200



